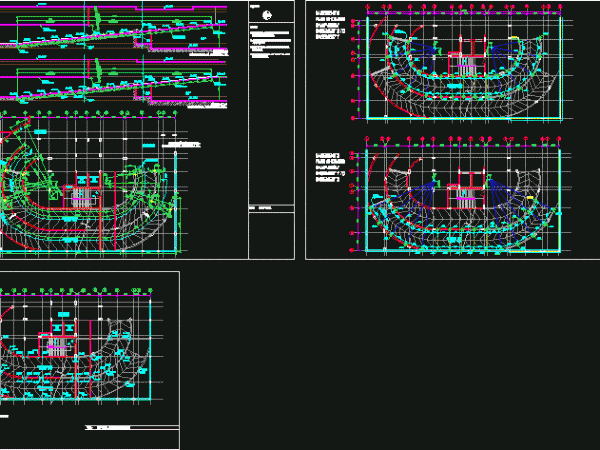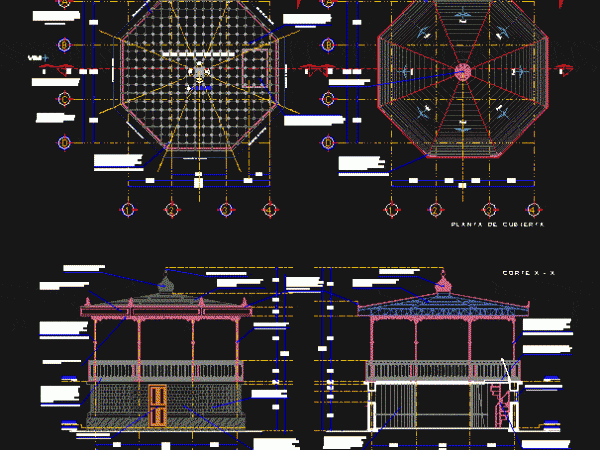
Semi Circular Ramp Details DWG Section for AutoCAD
Ramp Detail in a Public Building with sections Drawing labels, details, and other text information extracted from the CAD file: floor, curved ramp, staight ramp, curved ramp, head ht. from…

Ramp Detail in a Public Building with sections Drawing labels, details, and other text information extracted from the CAD file: floor, curved ramp, staight ramp, curved ramp, head ht. from…

Harrow public removable ladders and emergency access, with rails and space for lighting and sound controls Drawing labels, details, and other text information extracted from the CAD file: control Raw…

Plant Arquitectonica Grooming Services, details, structures, hedges Drawing labels, details, and other text information extracted from the CAD file (Translated from Spanish): n.p.t., n.p.t., n.p.t., White, n.p.t., lavatory ovalin sonnet…

Public toilets in commercial Drawing labels, details, and other text information extracted from the CAD file (Translated from Spanish): porting to embed, toilet ferrum line pillar with lacquered white wood…

Shows the design of a particular kiosk public square. The file consists of the architectural plan; plant roofs; a general court and an outside elevational [facade]. The plans have dimensions;…
