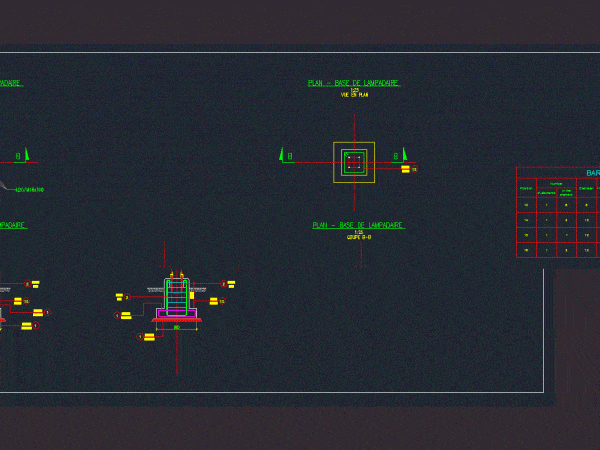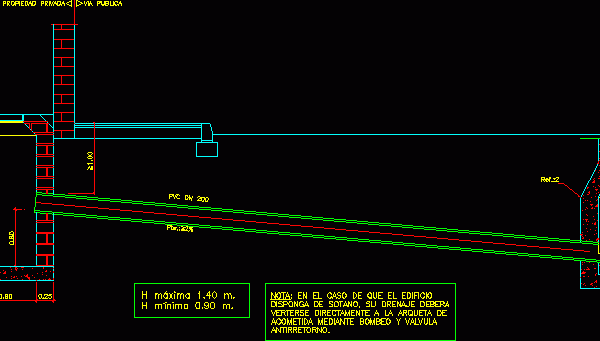
Lampadaires Foundation DWG Detail for AutoCAD
FOUNDATION OF PUBLIC LIGHTING do with autocad structural detailing Drawing labels, details, and other text information extracted from the CAD file (Translated from French): plan, floor lamp base, plan view,…




