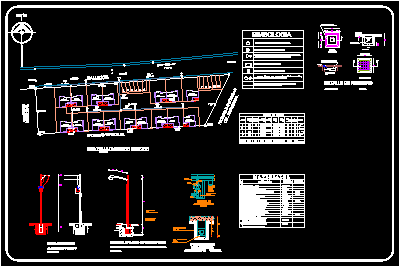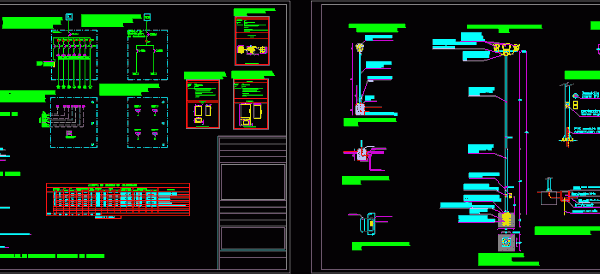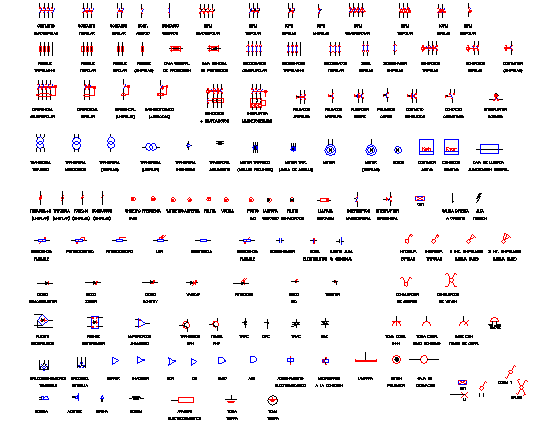
Details Of Public Illumination DWG Detail for AutoCAD
Drawing – with details for public illumination – Picture of specifications – Elevations – Symbols – Sketch outline Drawing labels, details, and other text information extracted from the CAD file…

Drawing – with details for public illumination – Picture of specifications – Elevations – Symbols – Sketch outline Drawing labels, details, and other text information extracted from the CAD file…

Public Lamp – Details Drawing labels, details, and other text information extracted from the CAD file (Translated from Spanish): mast luminaire installation, mistral luminaire h.m. w., anchor pole, foundation given,…

Luminaires – Plants – Views – Public accessories Raw text data extracted from CAD file: Language N/A Drawing Type Block Category Mechanical, Electrical & Plumbing (MEP) Additional Screenshots File Type…

Electric installation and lighting of public building Drawing labels, details, and other text information extracted from the CAD file (Translated from Spanish): legend lighting electrified rail erco for luminous structures…

ELECTRIC SYMBOLOGY TO WORK IN HOUSING PLANS;COMMERCIAL LOCALS;INDUSTRIAL BUILDINGS OR PUBLIC CONCURRENCE Drawing labels, details, and other text information extracted from the CAD file (Translated from Spanish): box, with M,…
