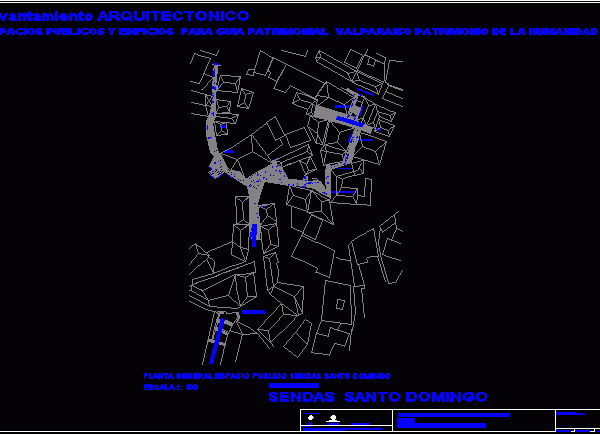
Electrical Wiring Plan, Public School DWG Block for AutoCAD
Lighting, heating, strong and weak currents, grounds, schematic. Drawing labels, details, and other text information extracted from the CAD file (Translated from Spanish): total, rst, ench., load box lighting, fluorescent…




