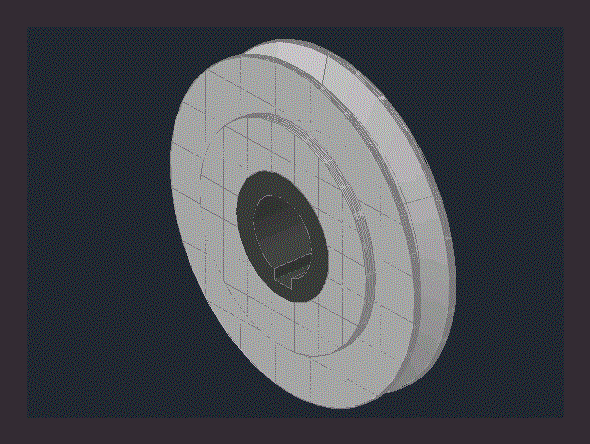
Pulley 3D DWG Model for AutoCAD
A mechanical part in 3D – 3d Model – Solid modeling – no textures Language N/A Drawing Type Model Category Industrial Additional Screenshots File Type dwg Materials Measurement Units Footprint…

A mechanical part in 3D – 3d Model – Solid modeling – no textures Language N/A Drawing Type Model Category Industrial Additional Screenshots File Type dwg Materials Measurement Units Footprint…

A simple mechanism of two pulleys used to lift loads more easily. Language N/A Drawing Type Block Category Mechanical, Electrical & Plumbing (MEP) Additional Screenshots File Type dwg Materials Measurement…

Pulley with adjustment for different diameters arrow – 3d Model – Solid modeling – without textures Language N/A Drawing Type Model Category Mechanical, Electrical & Plumbing (MEP) Additional Screenshots File…

Air Aqueduct HDPE pipes used for anchorage details; pulley; placement of hangers to the main cable and tower height Drawing labels, details, and other text information extracted from the CAD…

Dual Pulley V Language N/A Drawing Type Block Category Drawing with Autocad Additional Screenshots File Type dwg Materials Measurement Units Footprint Area Building Features Tags 3d, autocad, block, double, dual,…
