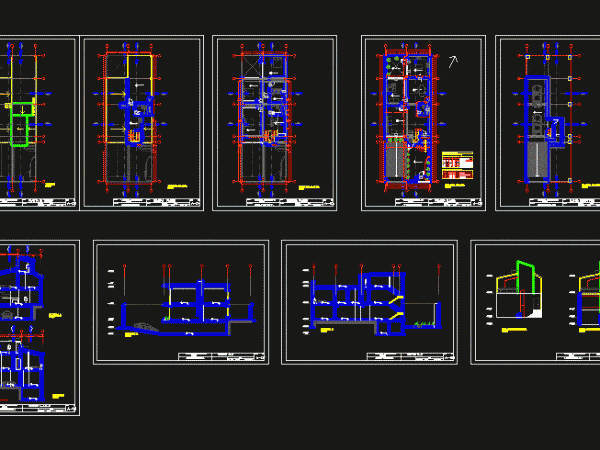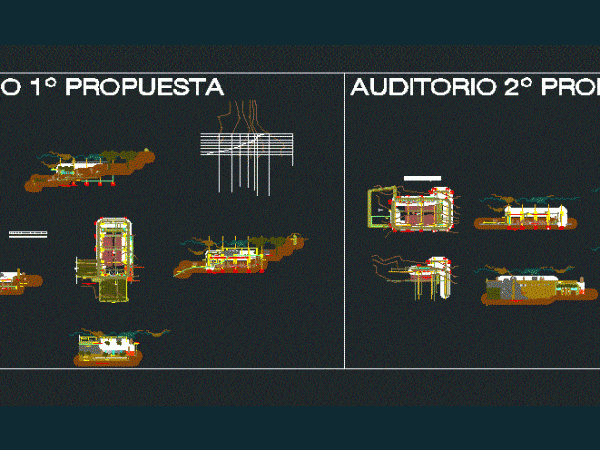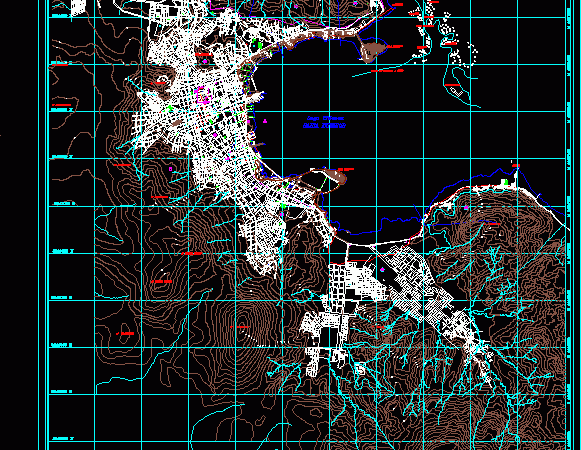
Single Family Duplex – Bioclimatic DWG Section for AutoCAD
Family house in Puno – Peru. Plants semi basement, 1, 2 and 3 floor. Transverse and longitudinal sections. Strokes Drawing labels, details, and other text information extracted from the CAD…

Family house in Puno – Peru. Plants semi basement, 1, 2 and 3 floor. Transverse and longitudinal sections. Strokes Drawing labels, details, and other text information extracted from the CAD…

The Auditorium is a design proposal Universidad Nacional del Altiplano, has Main Hall; parking above the slab, because the terrain is rugged. The proposed design is based on the needs…

This hotel is located in the city of Puno on Lake Titicaca, and the project stems from the spatial configuration of the city of Puno between: the hills and the…

METROPOLITAN PARK IN THE CITY OF PUNO LOCATED IN THE FIELD OF SAN JOSE ESPIGON AREAS WITH ACTIVE AND PASSIVE RECREATION AREAS AS DIVERSE AND ADMINISTRATIVE AREA: restaurants, parking, MIRADOR,…

Plane of Puno – Peru Drawing labels, details, and other text information extracted from the CAD file (Translated from Spanish): cesana, stadium yanamayo, inca, posada del, chullune, vizcachune, chulluni, chimu,…
