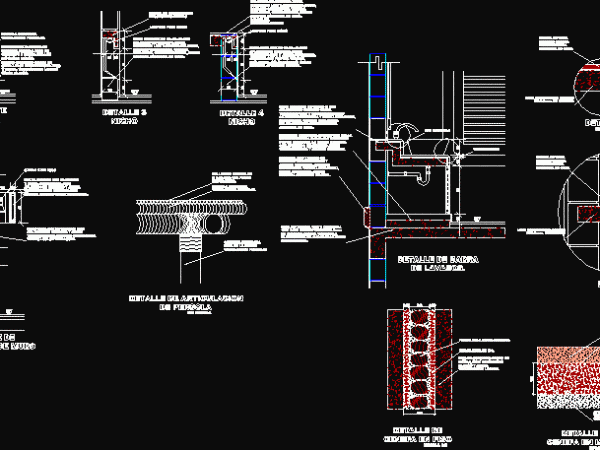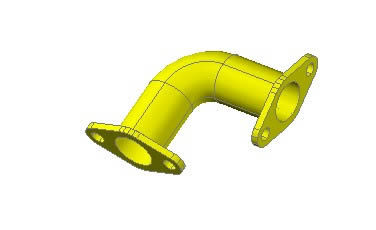
Details Various Niche – Ovalin – Pergola DWG Detail for AutoCAD
Detail lighted niches; plump envelope ovalines pergola and put Drawing labels, details, and other text information extracted from the CAD file (Translated from Spanish): column top detail, pergola articulation detail,…




