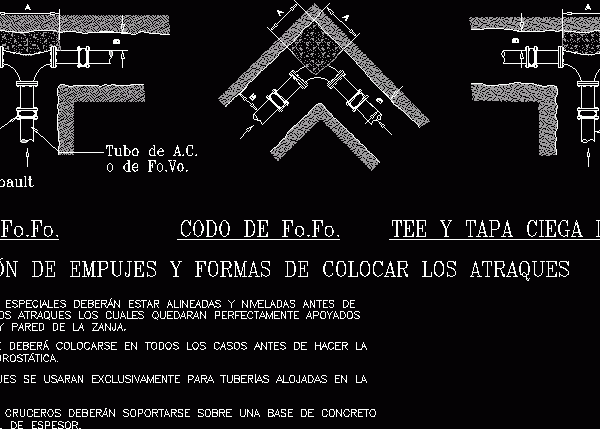
Electric Installation In One Floor DWG Plan for AutoCAD
Unifamily housing one floorr;has plan lighting; power out put and communications; present electric details like house connection ; the meter; the telephone house connection;the earth pit; diagram unifilar; technics specificationes…




