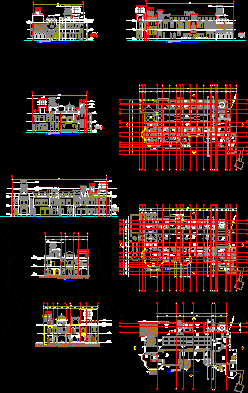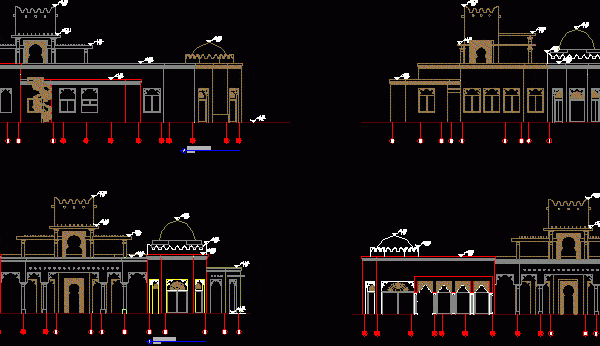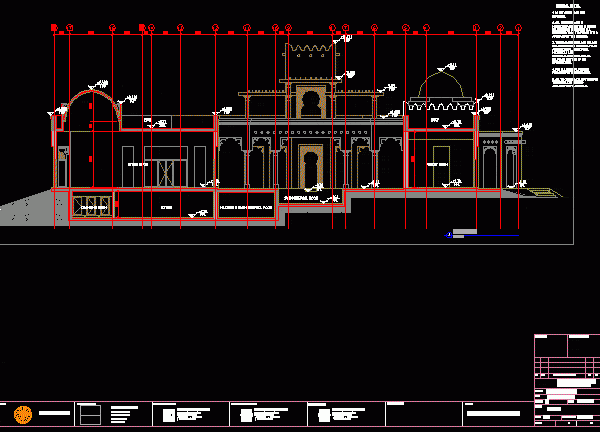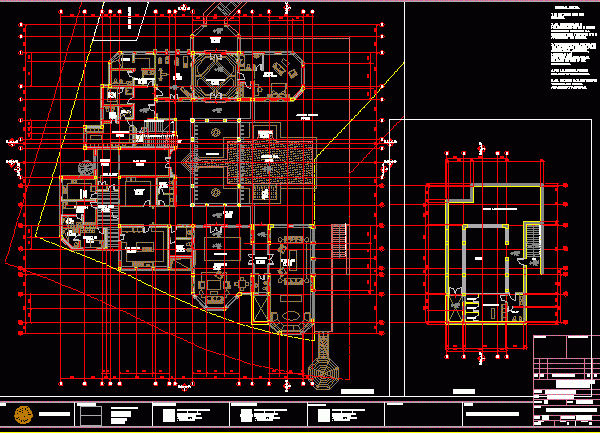
Al Ansari 1 DWG Full Project for AutoCAD
Project in Doha; Qatar Drawing labels, details, and other text information extracted from the CAD file: bedroom, ffl, vessels, lavatory, vitreous china, general notes:, al ansari private residence, city plaza…




