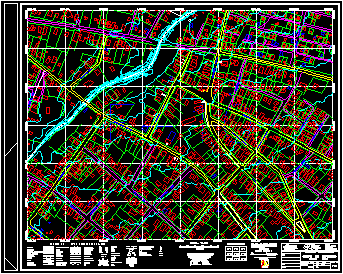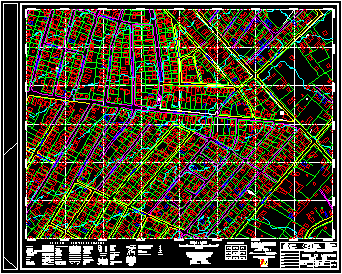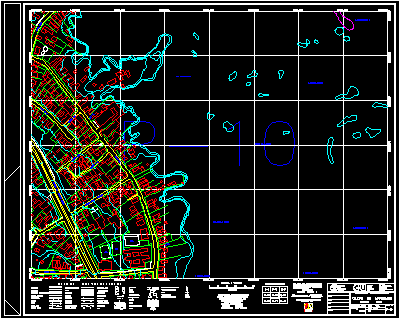
Zoning Map, Metropolitan Lima DWG Block for AutoCAD
Zoning 2010 – Quadrant 10E Ate – Vitarte; Chaclacayo; Cieneguilla; Lurigancho – Chosica IMP; Datum PSAD56 – 18S Drawing labels, details, and other text information extracted from the CAD file…

Zoning 2010 – Quadrant 10E Ate – Vitarte; Chaclacayo; Cieneguilla; Lurigancho – Chosica IMP; Datum PSAD56 – 18S Drawing labels, details, and other text information extracted from the CAD file…

General planimetry – designations Drawing labels, details, and other text information extracted from the CAD file: av.ecuador, ricardo, antonio de elizalde, garcia, ricardo treneman, guillermo, av.argentina, c.n m.x jose faustino…

Planes of Maracaibo city by quadrants.This is quadrant Drawing labels, details, and other text information extracted from the CAD file (Translated from Spanish): retaining wall, cut, embankment, defending, pipeline, Gas…

Planes of Maracaibo by quadrants.this is quadrant Drawing labels, details, and other text information extracted from the CAD file (Translated from Spanish): retaining wall, cut, embankment, defending, pipeline, Gas pipeline,…

Planes of Maracaibo city by quadrants .This is quadrant Drawing labels, details, and other text information extracted from the CAD file (Translated from Spanish): loyal, Very noble, retaining wall, cut,…
