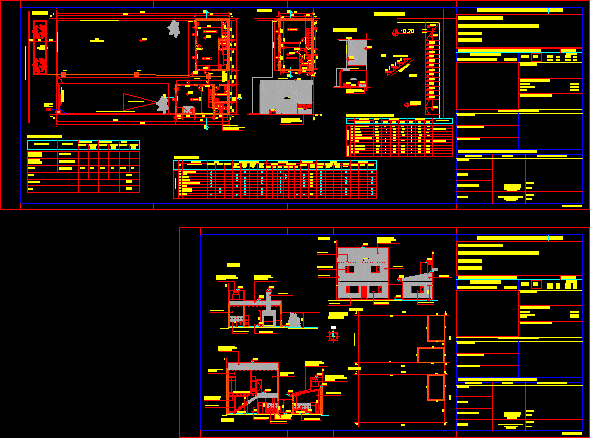
Vivienda Unifamiliar DWG Block for AutoCAD
Vivienda Unifamiliar con Quincho – Plantas – Cortes – Vistas Drawing labels, details, and other text information extracted from the CAD file (Translated from Spanish): em., master key and regulatory…

Vivienda Unifamiliar con Quincho – Plantas – Cortes – Vistas Drawing labels, details, and other text information extracted from the CAD file (Translated from Spanish): em., master key and regulatory…

Housing with quincho Drawing labels, details, and other text information extracted from the CAD file (Translated from Spanish): room, kitchen, lav., ss.hh., rop., garage, dining room, national university of the…

Minimum Housing and barbecue. Drawing labels, details, and other text information extracted from the CAD file (Translated from Spanish): em., lm., regulatory path to build, network, step, upstairs, work a:,…

Quincho, swimming pool, garage, fireplace – Home .. ETC. Designed for a couple with 3 children. Drawing labels, details, and other text information extracted from the CAD file (Translated from…

Quincho with bathroom and kitchen. Plant;section; view; estr.roof; water; sewer Drawing labels, details, and other text information extracted from the CAD file (Translated from Spanish): reinforcement, wooden column pieces of,…
