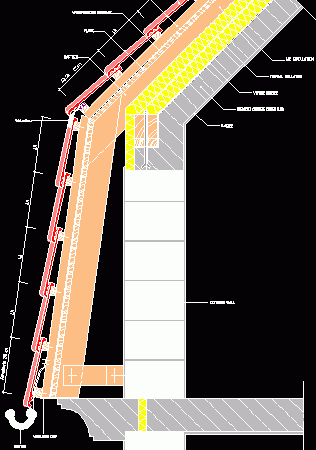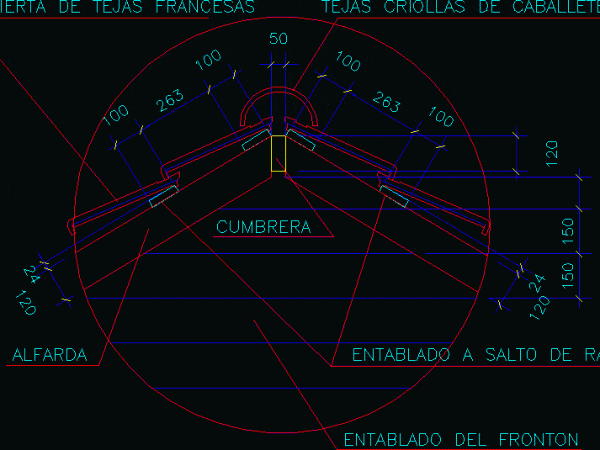
Mansard Roof Detail DWG Detail for AutoCAD
mansard roof gutter detail; roof with combination of wooden rafters and precast – concrete sloped slab Drawing labels, details, and other text information extracted from the CAD file: konstanta cm,…

mansard roof gutter detail; roof with combination of wooden rafters and precast – concrete sloped slab Drawing labels, details, and other text information extracted from the CAD file: konstanta cm,…

CONSTRUCTION DETAILS RE PLACEMENT OF PANELS, RIDGE BEAMS, RAFTERS AND JOINTS. Drawing labels, details, and other text information extracted from the CAD file (Translated from Spanish): pend., side view, strut…

THE DRAWING DEPICTS THE RIDGE BEAM AND RAFTERS IN AN TYPICAL SPACE SAVING SOLUTION USED IN MUDEJAR MOORISH ARCHITECTURE, COLONIAL BUILDINGS AND RECENTLY ADAPTED IN CUB Drawing labels, details, and…

This section is the facade of a university gym which consists of a structure based on rafters and beams Join tapered. Drawing labels, details, and other text information extracted from…

Details and measurements of castles,. Dalas and more common rafters Drawing labels, details, and other text information extracted from the CAD file (Translated from Spanish): dala type, countershaft, rest, countershaft,…
