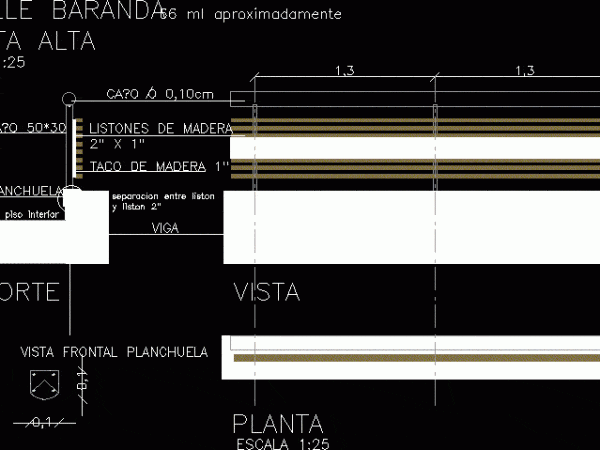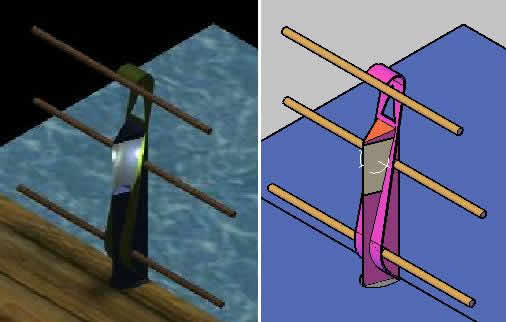
Spiral Stairway 3D DWG Model for AutoCAD
Spiral stairway in 3D with rail and rest Drawing labels, details, and other text information extracted from the CAD file: scale:, view title Raw text data extracted from CAD file:…

Spiral stairway in 3D with rail and rest Drawing labels, details, and other text information extracted from the CAD file: scale:, view title Raw text data extracted from CAD file:…

U design structure with metallic structure supporting – Detail rail in steel with Technical specifications Drawing labels, details, and other text information extracted from the CAD file (Translated from Spanish):…

Rail maintenance for industrial machine Language N/A Drawing Type Model Category Stairways Additional Screenshots File Type dwg Materials Measurement Units Footprint Area Building Features Tags autocad, degrau, DWG, échelle, escada,…

Metallic rail detail with glass and wooden ribbons in plant – Section and view with specifications Drawing labels, details, and other text information extracted from the CAD file (Translated from…

Iron and wooden rail with built standing focus – for walks and trails Drawing labels, details, and other text information extracted from the CAD file: white glass, blue metallic, olive…
