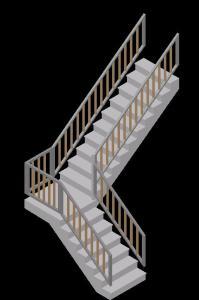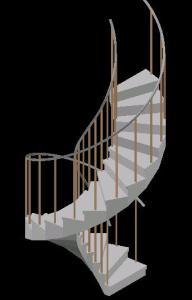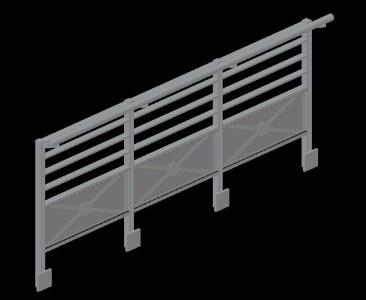
Balustrades DWG Block for AutoCAD
baluster DRAWING IN CAD Drawing labels, details, and other text information extracted from the CAD file (Translated from Galician): Balustrades Raw text data extracted from CAD file: Drawing labels, details,…

baluster DRAWING IN CAD Drawing labels, details, and other text information extracted from the CAD file (Translated from Galician): Balustrades Raw text data extracted from CAD file: Drawing labels, details,…

Ladder assigned housing as flooring materials and chromed metal on the railing. Drawing labels, details, and other text information extracted from the CAD file (Translated from Spanish): side view, front…

Wooden staircase with stainless steel railing as L Language N/A Drawing Type Model Category Stairways Additional Screenshots File Type dwg Materials Steel, Wood Measurement Units Footprint Area Building Features Tags…

Wooden staircase with stainless steel railing in a circular Language N/A Drawing Type Model Category Stairways Additional Screenshots File Type dwg Materials Steel, Wood Measurement Units Footprint Area Building Features…

Railing Stainless steel used for piers Language N/A Drawing Type Model Category Stairways Additional Screenshots File Type dwg Materials Steel Measurement Units Footprint Area Building Features Tags autocad, degrau, DWG,…
