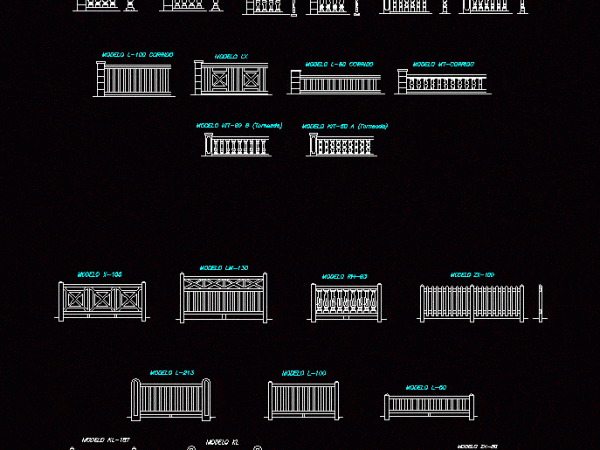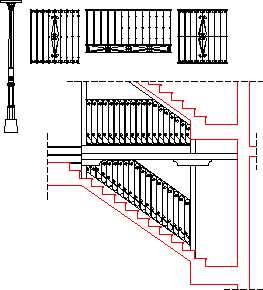
Rail DWG Block for AutoCAD
A SET OF VARIOUS RAILS FOR HOUSE ROOM Drawing labels, details, and other text information extracted from the CAD file (Translated from Spanish): He passed, Yield, departure, Oval pool, model,…

A SET OF VARIOUS RAILS FOR HOUSE ROOM Drawing labels, details, and other text information extracted from the CAD file (Translated from Spanish): He passed, Yield, departure, Oval pool, model,…

Forged grills and rails Language N/A Drawing Type Block Category Construction Details & Systems Additional Screenshots File Type dwg Materials Measurement Units Footprint Area Building Features Tags autocad, block, clôture…

Detail steel structure ,slabs and rails – Curtain wall in aluminum structure and laminated wood Drawing labels, details, and other text information extracted from the CAD file (Translated from Spanish):…

