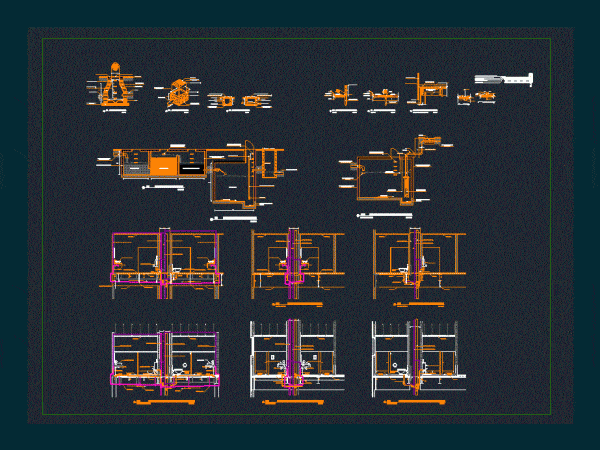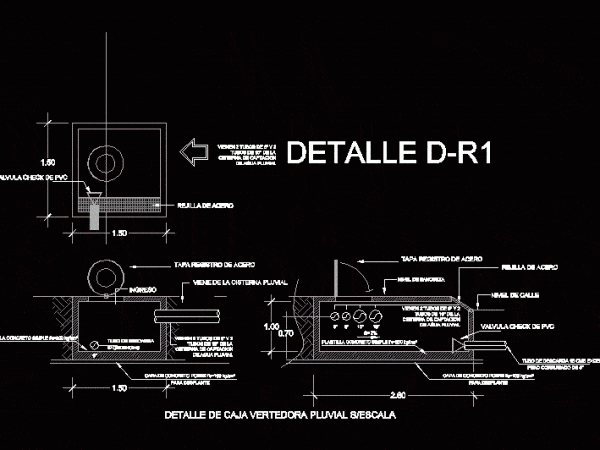
Plumbing DWG Detail for AutoCAD
The file shows the final design of a health facility; It includes details of pipelines and pipeline false ceiling; details of manhole; records; drops of rain water; cistern and irrigation…

The file shows the final design of a health facility; It includes details of pipelines and pipeline false ceiling; details of manhole; records; drops of rain water; cistern and irrigation…

Project hydraulic and sanitary facilities; It includes views isonometricas with details; isonometricos includes details of lakes. Drawing labels, details, and other text information extracted from the CAD file (Translated from…

WEIR BOX AND SPEEDER FOR RAINWATER TO STREET PUMPING CONCRETE BOX; REGISTRATION AND STORM OUT. Drawing labels, details, and other text information extracted from the CAD file (Translated from Spanish):…

plumbing for a building housing shops and simple. – Carcamo pumping wastewater basement; 3d drawing; 3d model – laying pipes all storm and sanitary sewer. Language N/A Drawing Type Model…

Plane of plumbing facilities of a building of three floors; network includes cold water; hot water network; health network and rainwater network. Drawing labels, details, and other text information extracted…
