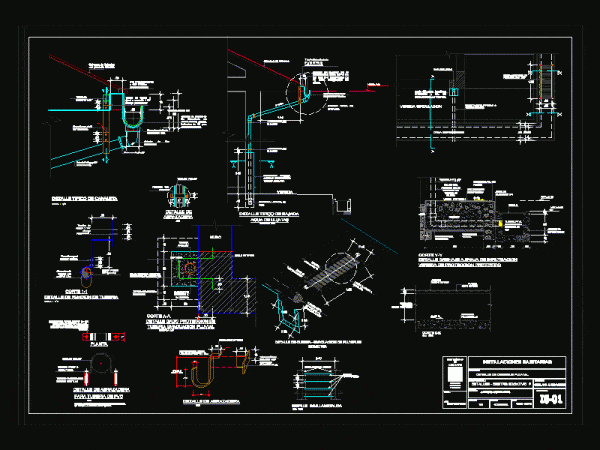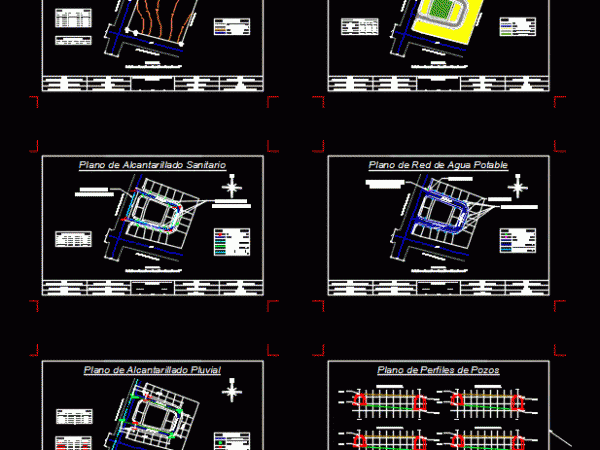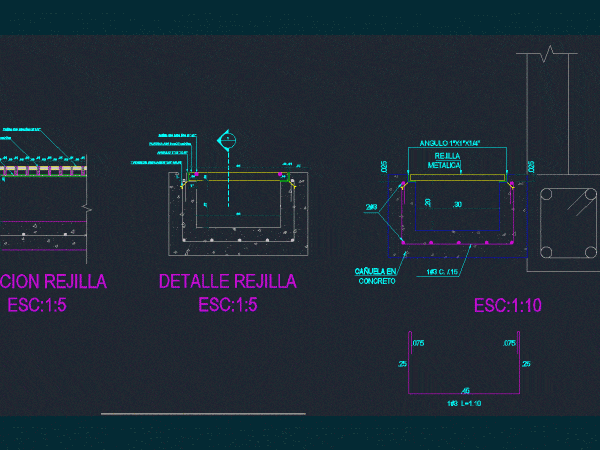
Sanitary DWG Block for AutoCAD
Water facilities for housing has four bedrooms plus supplied with rainwater captured Drawing labels, details, and other text information extracted from the CAD file (Translated from Spanish): First floor bathroom,…

Water facilities for housing has four bedrooms plus supplied with rainwater captured Drawing labels, details, and other text information extracted from the CAD file (Translated from Spanish): First floor bathroom,…

Storm Drainage. Sinks blocks … Drawing labels, details, and other text information extracted from the CAD file: pte. ml. Raw text data extracted from CAD file: Language English Drawing Type…

Construction details storm drain – CEPrimario. – Detailed sections of the chute where rainwater runs; rain gutter cuts evacuation. – Details clamp. – Typical detail downspout rain. – Steel Grating…

The plan contains sanitary facilities; urbanization; plan of rainwater; health; and water – Urbanisation Col Lomas del Carmen San Pedro Sula Drawing labels, details, and other text information extracted from…

WITH PARTICULAR REFORZARDO fescue Grating – DETAIL SCREEN Drawing labels, details, and other text information extracted from the CAD file (Translated from Spanish): Xxxx, Xxxx, Metal grille, Concrete cane, Anchoring…
