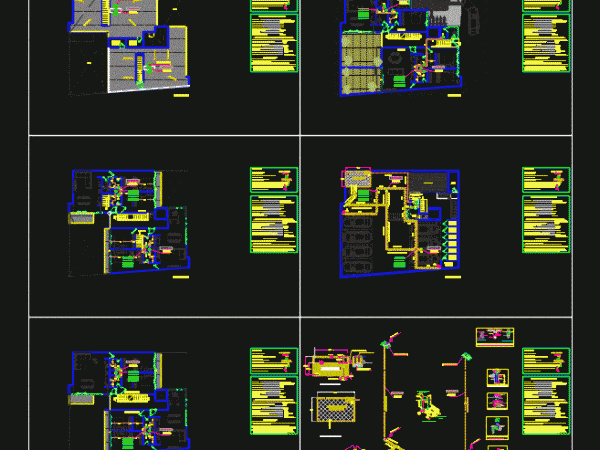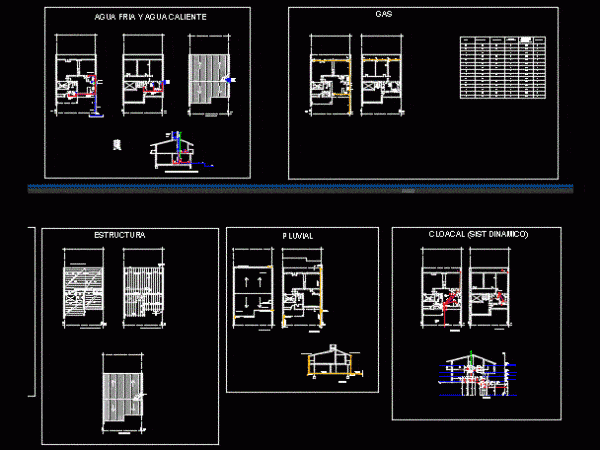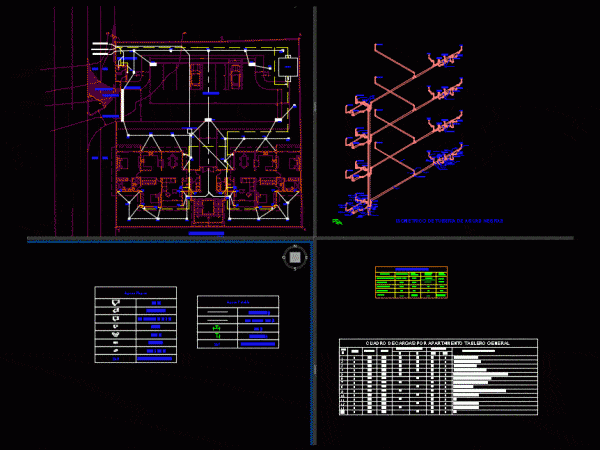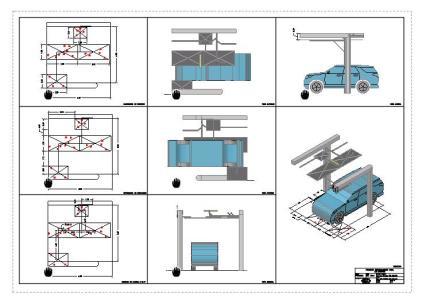
Alternative Funding System Of Rainwater DWG Full Project for AutoCAD
EXECUTIVE SYSTEM PROJECT ALTERNATIVE RAINWATER HARVESTING; Isometric DETAILS Drawing labels, details, and other text information extracted from the CAD file (Translated from Spanish): projection balcony, vacuum, elevator, technical room, duct,…




