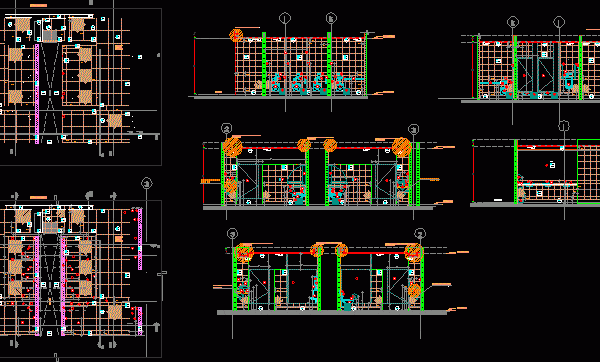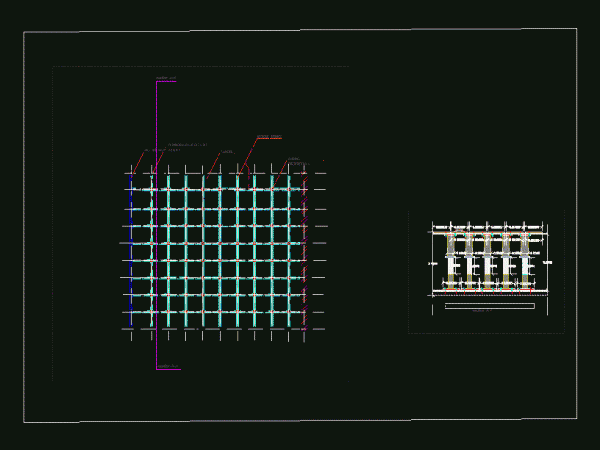
Health Details DWG Detail for AutoCAD
DETAILS OF A TOILET BATHROOM MODULE FOR A CLINIC. ALSO CUTS RAISED WITH LINES, LEVELS AND DIMENSIONS, MATERIALS TABLES AND FURNITURE FINISHES this module Drawing labels, details, and other text…

DETAILS OF A TOILET BATHROOM MODULE FOR A CLINIC. ALSO CUTS RAISED WITH LINES, LEVELS AND DIMENSIONS, MATERIALS TABLES AND FURNITURE FINISHES this module Drawing labels, details, and other text…

Details of the construction of steel buildings with raised porch floor and the data section or under / portal. Drawing labels, details, and other text information extracted from the CAD…

Bath and dressing to raised wood detail, its 4 sides. Details measurements and specifications of materials and furniture detail Drawing labels, details, and other text information extracted from the CAD…

FOUNDATION FOR RAISED IN FLOORS frame structure LITTLE BEARING CAPACITY FOR FOREST AREA IN PERU Drawing labels, details, and other text information extracted from the CAD file (Translated from Spanish):…

RAISED FLOOR. SECTION; PLAN. PEDESTAL Drawing labels, details, and other text information extracted from the CAD file: details bay scale, girt, purlin, moistureinsulation, sandwich panel, thermal insulation, ibm steel, details…
