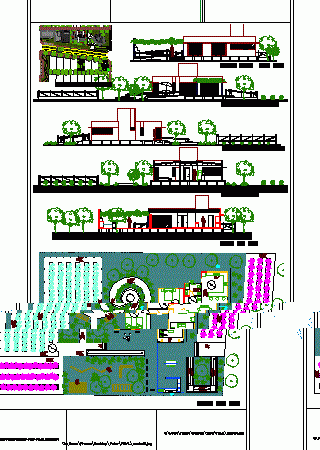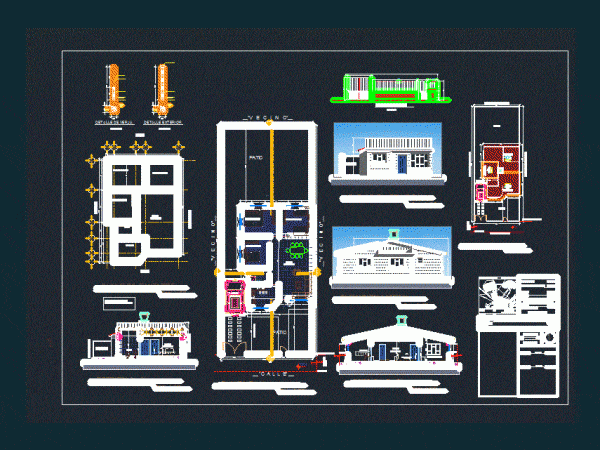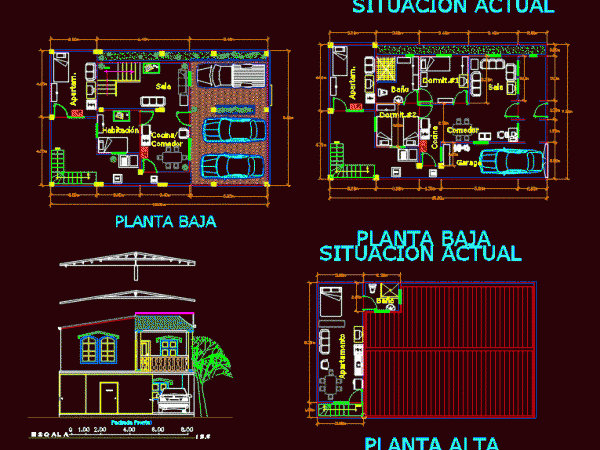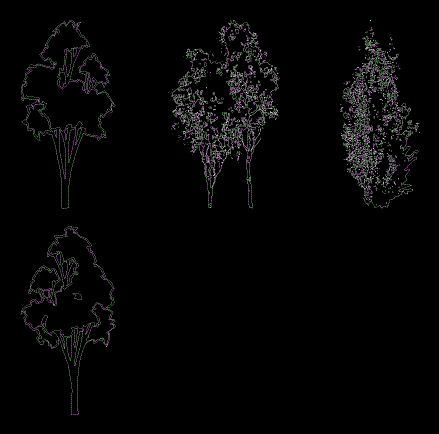
Universal Rural Housing DWG Full Project for AutoCAD
Rural housing project is an architectural career; universal housing raised in a rural area that has appropriate measures in all sectors of the plot to be handled correctly people with…

Rural housing project is an architectural career; universal housing raised in a rural area that has appropriate measures in all sectors of the plot to be handled correctly people with…

House with three bedrooms living room kitchen bathroom, this apartment is on one level raised for families in rural areas, has seen cuts facades and floor plan Drawing labels, details,…

Courteous; and raised floors and 3 floors Drawing labels, details, and other text information extracted from the CAD file (Translated from Spanish): From :, project :, owner :, location :,…

Alamos and gals drawn by hand; raised Language English Drawing Type Block Category Animals, Trees & Plants Additional Screenshots File Type dwg Materials Measurement Units Metric Footprint Area Building Features…

Detail door; cuts; isometric details; isometric; cuts; raised Drawing labels, details, and other text information extracted from the CAD file (Translated from Spanish): variable, acot. mm., simple door, drag, floor…
