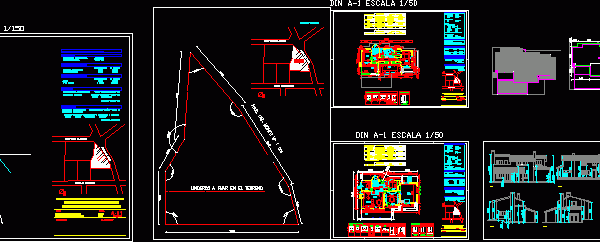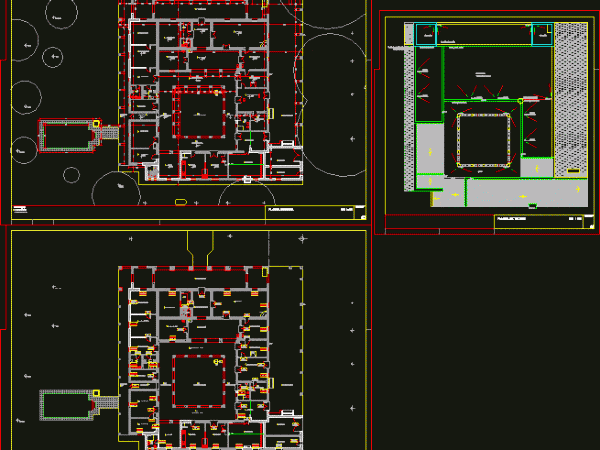
Rambier House DWG Section for AutoCAD
Rambier House – Plants – Sections – Elevations Drawing labels, details, and other text information extracted from the CAD file (Translated from Spanish): street virgen del rosario, avenue de los…

Rambier House – Plants – Sections – Elevations Drawing labels, details, and other text information extracted from the CAD file (Translated from Spanish): street virgen del rosario, avenue de los…

Rambier – Plants – Sections – Elevations Drawing labels, details, and other text information extracted from the CAD file (Translated from Spanish): dining room, kitchen, bathroom, room, npt, parking, perbola,…

El Rosario Rambier – Plant Drawing labels, details, and other text information extracted from the CAD file (Translated from Spanish): algibe, bomb, perimeter gallery, cupboard, hot water tank, kitchen, dinning…
