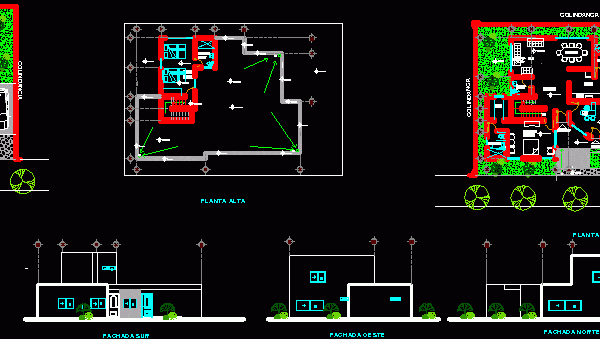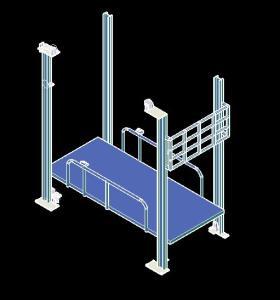
Housing DWG Block for AutoCAD
Housing for persons of the third ages with ramps Language Other Drawing Type Block Category House Additional Screenshots File Type dwg Materials Measurement Units Metric Footprint Area Building Features Tags…

Housing for persons of the third ages with ramps Language Other Drawing Type Block Category House Additional Screenshots File Type dwg Materials Measurement Units Metric Footprint Area Building Features Tags…

Handrails. ramps – 3d model Language Other Drawing Type Model Category People Additional Screenshots File Type dwg Materials Measurement Units Metric Footprint Area Building Features Tags access, accessibility, autocad, Behinderten,…

Modeling of an elevator car; Ideal up to 3 meters ramps to save space – 3d Model – solid modeling – without textures Drawing labels, details, and other text information…

Details Stairs; Ramps; tempered glass railings; headliner Drawing labels, details, and other text information extracted from the CAD file (Translated from Spanish): room, step, smooth bar, handrails, metinsa or similar,…

CONTAINS DETAILS AND SPECIFICATIONS FOR DEVELOPING A RAMP: GROUND SIDE LIFTING FOUNDATION Drawing labels, details, and other text information extracted from the CAD file (Translated from Spanish): dressing room, to…
