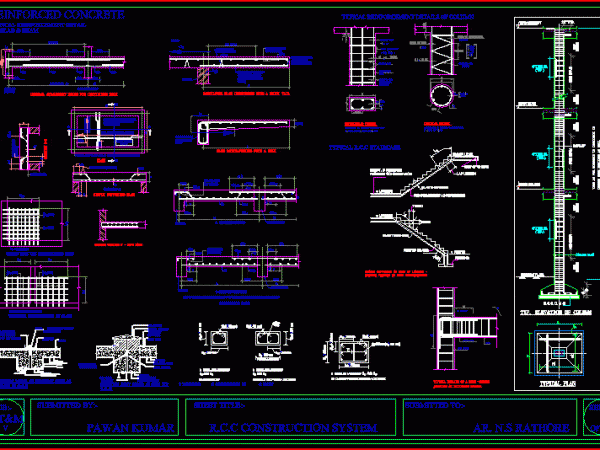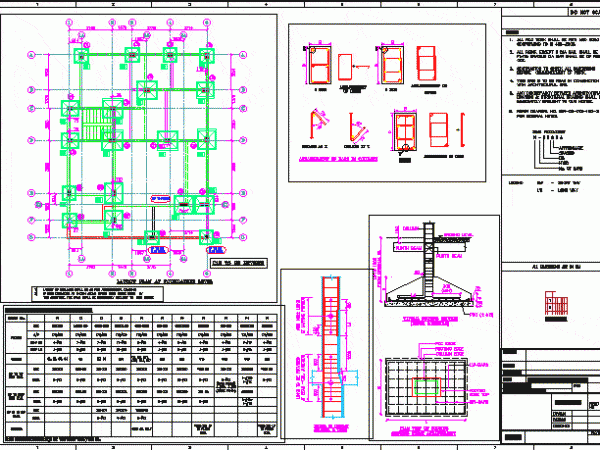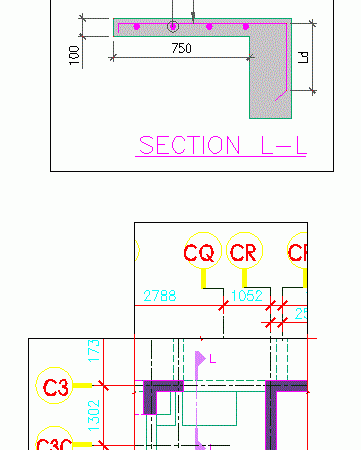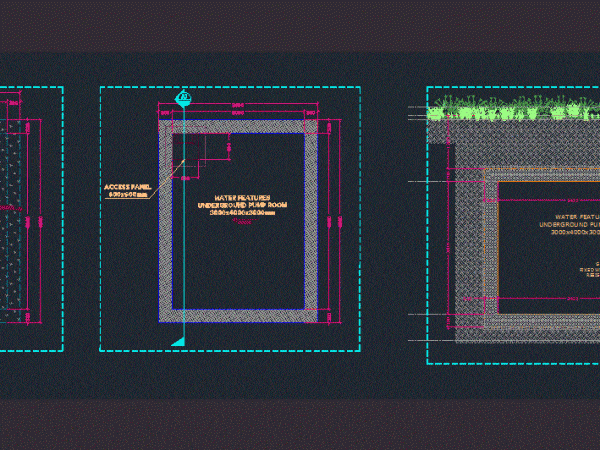
Rcc Construction Detail DWG Detail for AutoCAD
cantilever chajja; one way slab, two slab; r.cc foundations, columns as per is code Drawing labels, details, and other text information extracted from the CAD file: span, typ., to ties,…

cantilever chajja; one way slab, two slab; r.cc foundations, columns as per is code Drawing labels, details, and other text information extracted from the CAD file: span, typ., to ties,…

RCC Foundation Details Drawing labels, details, and other text information extracted from the CAD file: all rcc work shall be with conc conforming to is all except dia shall be…

TYPICAL RCC DETAIL OF LEDGE Drawing labels, details, and other text information extracted from the CAD file: section, typ. ledge detail, date, title, scale, ali, project, drawn, drg.no., chkd, structural…

RCC detail of a retaining/Diaphram wall for houses in the hilly areas. Drawing labels, details, and other text information extracted from the CAD file: legged vertical stirrups, horizontal bar inside,…

Underground accommodation of 3000x4000x3000mm pool pump or water sources Drawing labels, details, and other text information extracted from the CAD file: ffl, ssl, f.l., s.l., ls.l., s.s.l, water features underground…
