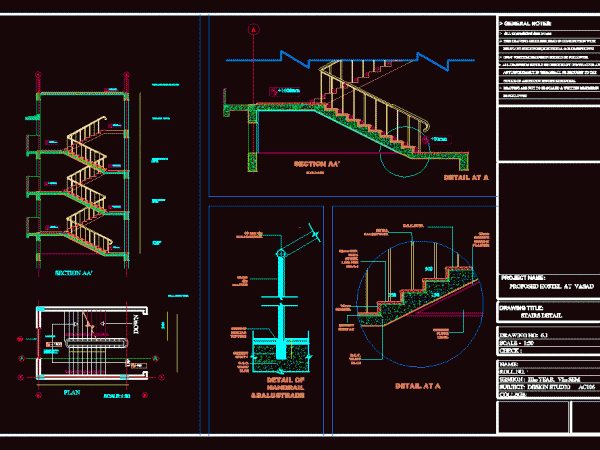
Stairecase Detail DWG Detail for AutoCAD
REINFORCEMENT DETAIL OF RCC STAIRCASE Drawing labels, details, and other text information extracted from the CAD file: thk, thk., stilt floor to first floor lvl., floor beam, first floor to…

REINFORCEMENT DETAIL OF RCC STAIRCASE Drawing labels, details, and other text information extracted from the CAD file: thk, thk., stilt floor to first floor lvl., floor beam, first floor to…

description of a rcc manhole Drawing labels, details, and other text information extracted from the CAD file: varies, circular manhole, plan, min. mm, thk. cement plaster, cement concrete, cement concrete,…

Construction details for an RCC staircase. Work done in proper layers. Drawing labels, details, and other text information extracted from the CAD file: date, drg.no., anshuman, design, scale, name:, check,…
