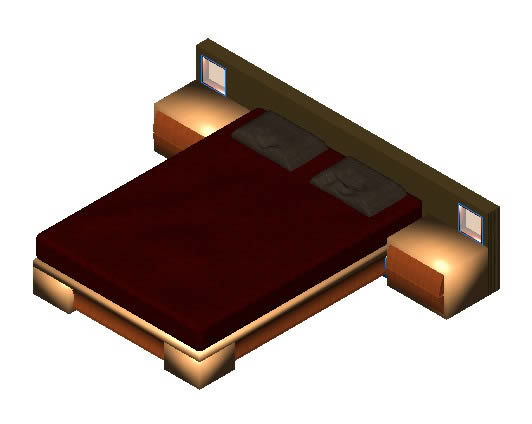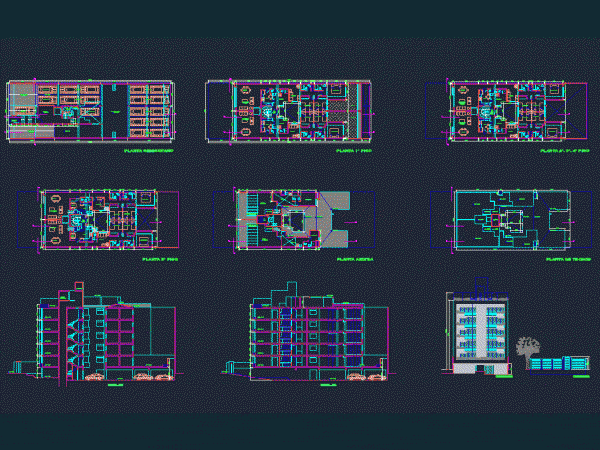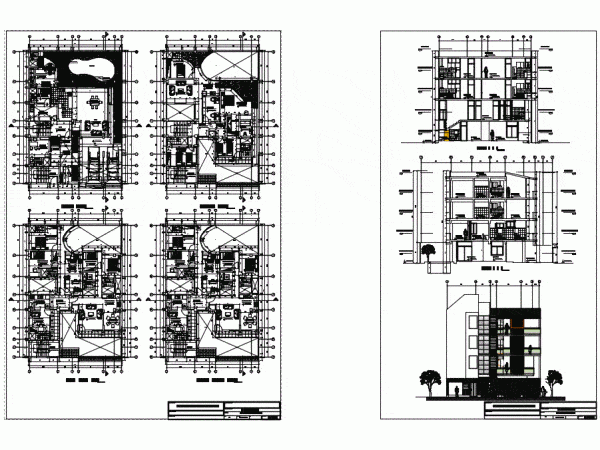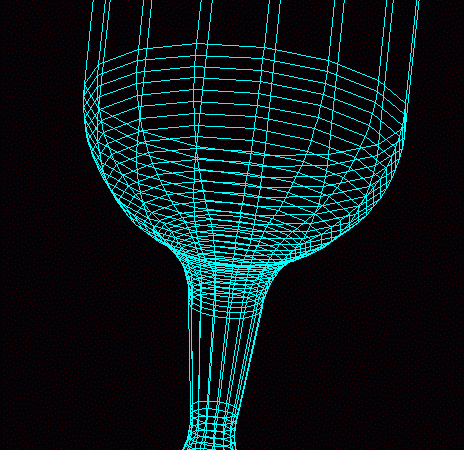
Double Bed 3D DWG Model for AutoCAD
EXCELLENT BLOCK DOUBLE BED IN A 3RD DIMENSION WITH SOME COUNTS AND APPLIED FINISHES, IDEAL FOR MAKING PERSPECTIVES AND RENDERS INTERIOR Language English Drawing Type Model Category Furniture & Appliances…

EXCELLENT BLOCK DOUBLE BED IN A 3RD DIMENSION WITH SOME COUNTS AND APPLIED FINISHES, IDEAL FOR MAKING PERSPECTIVES AND RENDERS INTERIOR Language English Drawing Type Model Category Furniture & Appliances…

Project consists of a single family home and contains the following: – General Plans (1st 2nd 3rd 4th and 5th level) – Plane basement – Flat Roof and terrace –…

FIRST LEVEL: Here environments are: Garage; ladder to enter the 3rd and 4th floor; 2nd floor staircase; Patio; Study; Sala; Dining; Hall; Patio washing; Kitchen; Service room; Grill; Terrace; Swimming…

A Cup at 3rd dimension Language English Drawing Type Model Category Furniture & Appliances Additional Screenshots File Type dwg Materials Measurement Units Metric Footprint Area Building Features Tags autocad, cup,…

GROUND FLOOR LEVEL 1ST 2ND 3RD FLOOR LEVEL LOCATION MAP LEVEL Drawing labels, details, and other text information extracted from the CAD file (Translated from Spanish): npt, lambayeque, sshh, males,…
