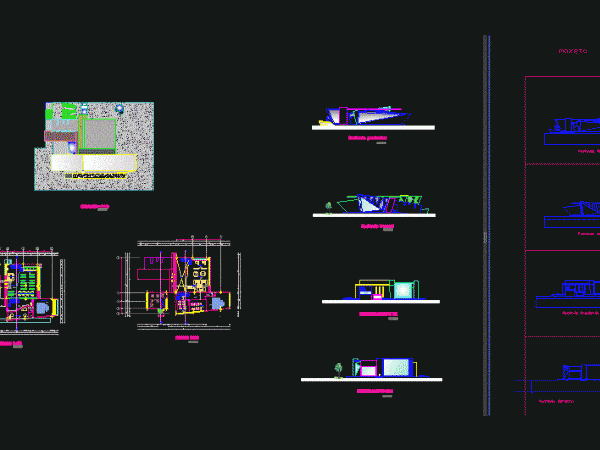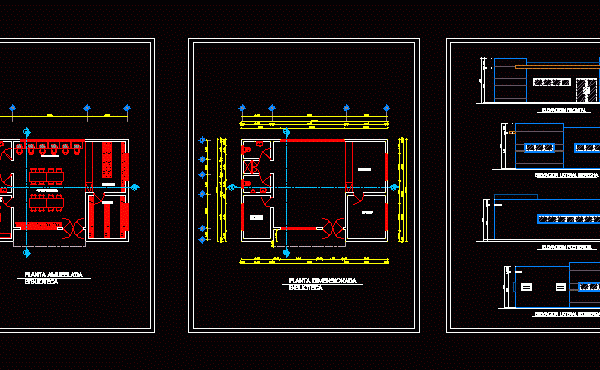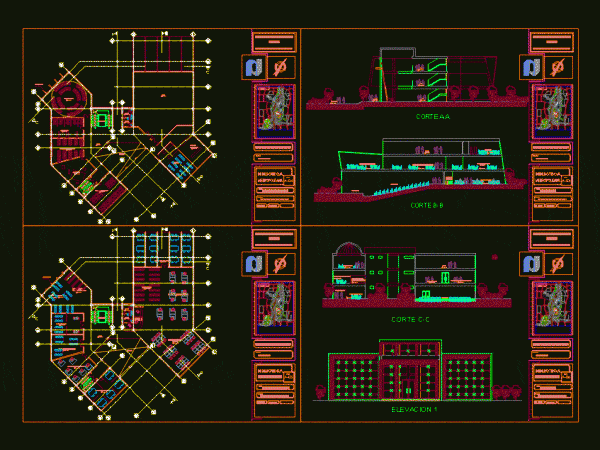
Library DWG Block for AutoCAD
Design of a library for a research center, has plants and cut Drawing labels, details, and other text information extracted from the CAD file (Translated from Galician): architectural floor, first…

Design of a library for a research center, has plants and cut Drawing labels, details, and other text information extracted from the CAD file (Translated from Galician): architectural floor, first…

Architectural drawings; plants; courts; facades; planimetria Drawing labels, details, and other text information extracted from the CAD file (Translated from Spanish): access, wc men, wc women, technical processes, reading and…

Design of a library in Ecuador; facades cuts implantation . Drawing labels, details, and other text information extracted from the CAD file (Translated from Spanish): ext., cellar, bar, ground floor,…

Drawing plant – elevation 2d Drawing labels, details, and other text information extracted from the CAD file (Translated from Spanish): low, access, maintenance and custody, delivery of dirty crockery, refrigerators,…

Metropolitan Library located in the center of the high jungle lively resort Arequipa contains spaces capable of reading project in the drafting stage with great ices and an excellent location…
