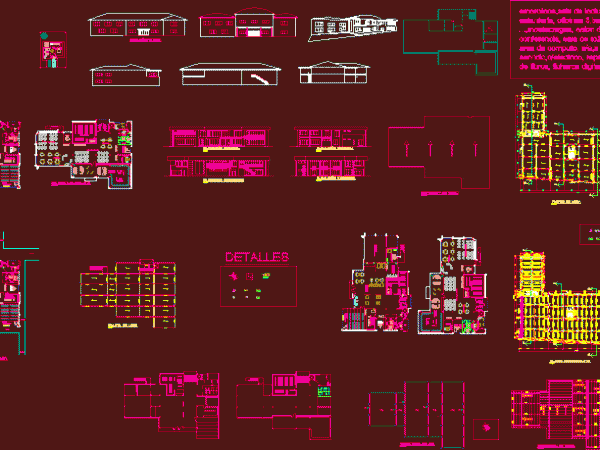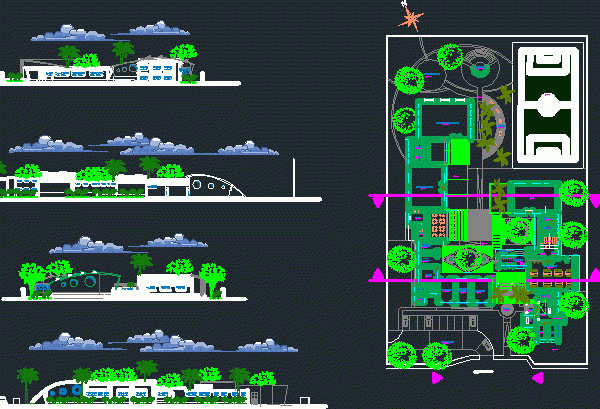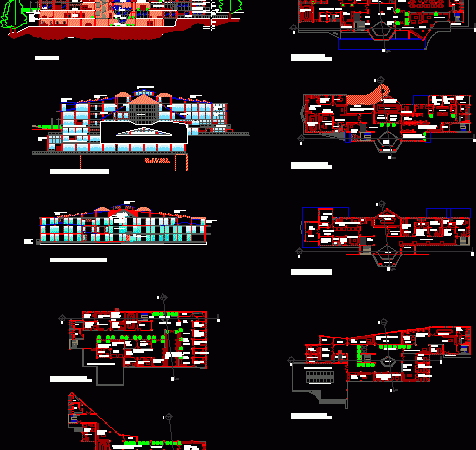
Library DWG Block for AutoCAD
Complete library with reading areas, filing areas and digital Drawing labels, details, and other text information extracted from the CAD file (Translated from Spanish): double bed, plant, restaurant booth seat,…

Complete library with reading areas, filing areas and digital Drawing labels, details, and other text information extracted from the CAD file (Translated from Spanish): double bed, plant, restaurant booth seat,…

This is the design of a three star hotel that has eight floors, has reception, living room, kitchen, bar, restaurant, laundry, reading room, conference room, telephone booths, double bedrooms, single…

This is the development of a unit that has doctor’s office, administrative offices, craft shop, warehouse, library, reading room, kitchen, dining room, multipurpose room, green areas, carpentry workshop, playground, multipurpose…

This is the design of a building that has six levels and this is intended to be a recreation center, which has lobby, dining room, administrative offices, conference room,and reading…

This is a four levels building destined to the learning, has auditorium, waiting room, reception, administrative offices, restaurant, kitchen, terrace, reading room, room of courses. You can see the floor…
