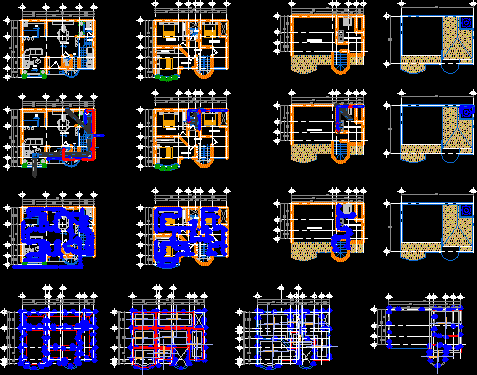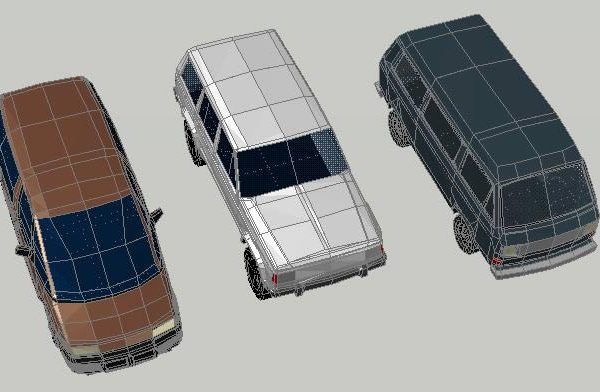
Atlauta House Project DWG Full Project for AutoCAD
PROJECT ROOM HOUSE IN AREA OF 60 M2 2 LEVELS IN READY FOR A FUTURE LEVELS 3 Language Other Drawing Type Full Project Category House Additional Screenshots File Type dwg…

PROJECT ROOM HOUSE IN AREA OF 60 M2 2 LEVELS IN READY FOR A FUTURE LEVELS 3 Language Other Drawing Type Full Project Category House Additional Screenshots File Type dwg…

CONSTRUCTION READY PLANS, STRUCTURAL, ELECTRICAL WATER, PLUMBING IN DWG, PROJECT OVERVIEW IN POWERPOINT. Language Other Drawing Type Full Project Category House Additional Screenshots File Type dwg Materials Measurement Units Metric…

APPLICATION TO GUIDE BLOCKS ;GUIDE CDV . NOTE ; TO CREATE THE BLOCKS BE SURE TO BE IN THE PLANE O X – Z FOR YOUR BLOCK TO BE CORRECTLY…

Car ready to insert Language Other Drawing Type Block Category Vehicles Additional Screenshots File Type dwg Materials Measurement Units Metric Footprint Area Building Features Tags auto, autocad, automobile, block, car,…

Cars in 3D to perspectives or renders ready to import Language Other Drawing Type Model Category Vehicles Additional Screenshots File Type dwg Materials Measurement Units Metric Footprint Area Building Features…
