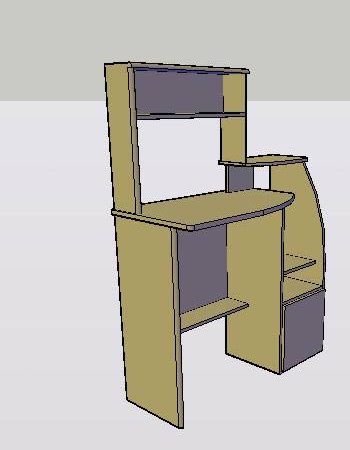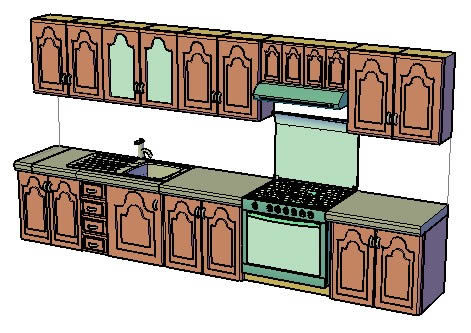
2 Floor House DWG Block for AutoCAD
2 storey house ready to be built; It includes main and rear facade; It has well defined upstairs and downstairs; has cut B – B and measures Drawing labels, details,…

2 storey house ready to be built; It includes main and rear facade; It has well defined upstairs and downstairs; has cut B – B and measures Drawing labels, details,…

Computer Center modern design in 3D – Ready to apply materials Language English Drawing Type Model Category Furniture & Appliances Additional Screenshots File Type dwg Materials Measurement Units Metric Footprint…

Computer Center of modern design in 3D – Ready to apply materials Language English Drawing Type Model Category Furniture & Appliances Additional Screenshots File Type dwg Materials Measurement Units Metric…

The project detail Kitchen and Bath ready for implementation in two departments in Ate, Lima – Peru Drawing labels, details, and other text information extracted from the CAD file (Translated…

Kitchen furnished ready to renders Drawing labels, details, and other text information extracted from the CAD file: cristal, white plastic, gray matte, gray marble, wood – white ash, chrome gifmap,…
