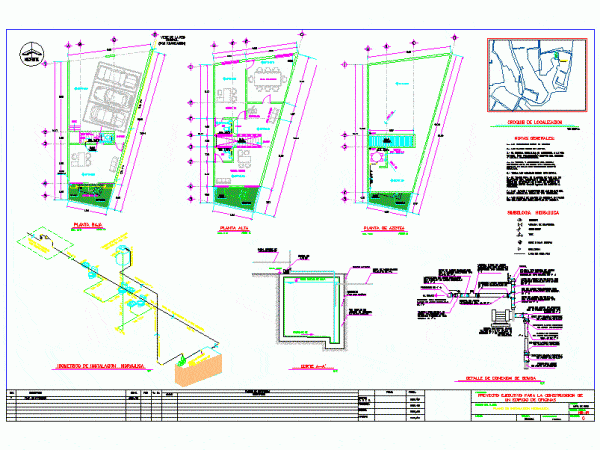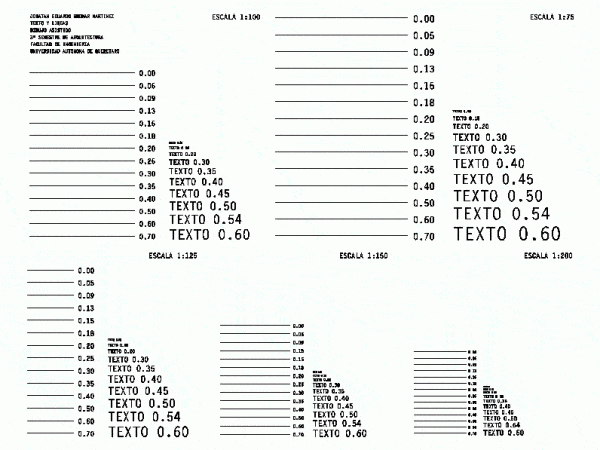
Hydraulic Intalaciion Offices DWG Detail for AutoCAD
Plane Ready to run in isometric work shows the installation; plant; as well as details for the installation of the centrifugal pump Drawing labels, details, and other text information extracted…

Plane Ready to run in isometric work shows the installation; plant; as well as details for the installation of the centrifugal pump Drawing labels, details, and other text information extracted…

Plane ready for construction hydraulic FEATURES; isometric pear connections shown; Plant and detail of connection of the tank to the pump and distribution. Drawing labels, details, and other text information…

CONFIGURATION LAMP AND EXTERIOR LIGHT – INTERIOR AND EXTERIOR LIGHT ready to render Language N/A Drawing Type Block Category Drawing with Autocad Additional Screenshots File Type dwg Materials Measurement Units…

This file is displayed in a layout at different scales the text size and line thickness ready to print on letter size and so you get an idea of ??sizes…
