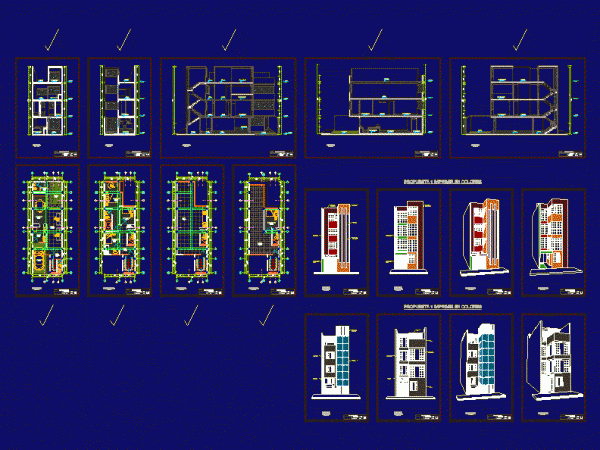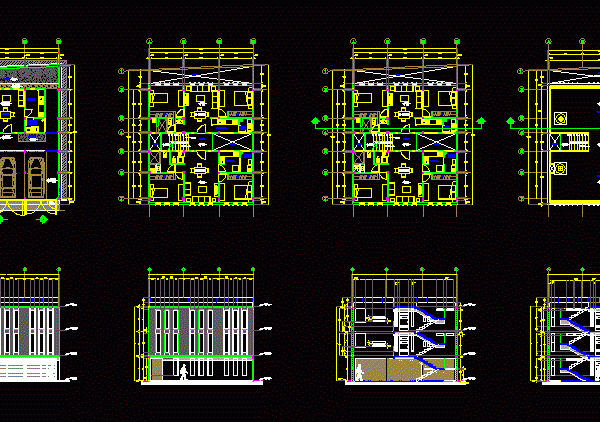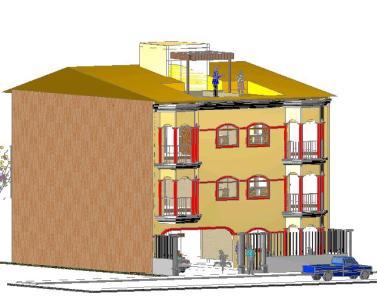
Houses 6×18 DWG Block for AutoCAD
Houses of 3 floors with 02 facades; front and rear. Drawing labels, details, and other text information extracted from the CAD file (Translated from Spanish): viewnumber, sheetnumber, garage, chinese grass,…

Houses of 3 floors with 02 facades; front and rear. Drawing labels, details, and other text information extracted from the CAD file (Translated from Spanish): viewnumber, sheetnumber, garage, chinese grass,…

2 storey house ready to be built; It includes main and rear facade; It has well defined upstairs and downstairs; has cut B – B and measures Drawing labels, details,…

multifamily housing 5 Levels – Cellar, – rear facades – front Drawing labels, details, and other text information extracted from the CAD file: lift, staircase, windfang, living room, hall Raw…

PLANTS AND ARCHITECTURAL FACADE OF A BUILDING WITH 5 APARTMENTS IN 3 LEVELS WITH A STREET FRONT AND A REAR GARDEN, 3 PARKING SPACES AND ENTRY, ALSO WITH PLANT OF…

First Level of access to the rear area and department levels and two duplex apartments. Drawing labels, details, and other text information extracted from the CAD file: bylayer, byblock, global…
