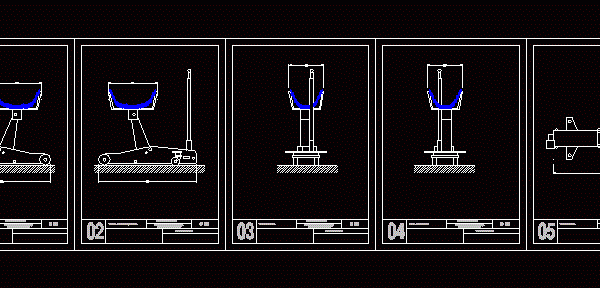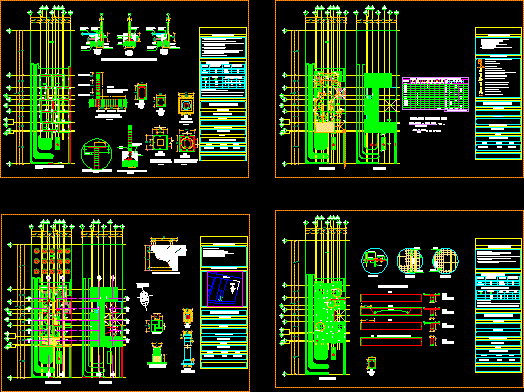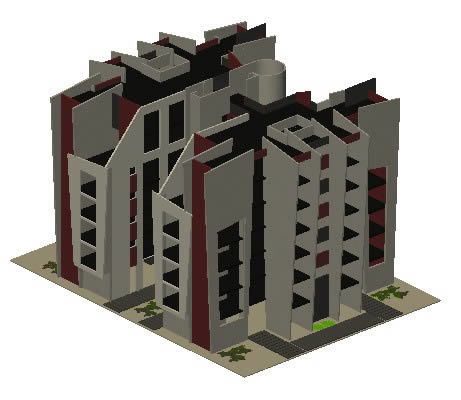
Hydraulic Jack DWG Block for AutoCAD
Hydraulic jack on a platform; view; front and rear side. Drawing labels, details, and other text information extracted from the CAD file (Translated from Spanish): right side view, innovation project,…

Hydraulic jack on a platform; view; front and rear side. Drawing labels, details, and other text information extracted from the CAD file (Translated from Spanish): right side view, innovation project,…

THIS RESULT OF THE EXPANSION PROJECT TO BE BUILT HOUSING MADE OF A STATE PROGRAM TO ENACE, WHICH INCLUDES AN AREA OF THE REAR HOUSING IS SET TO ADAPT Drawing…

Accommodation of one level, with growing area in the rear. It is a house with rustic details. This space covers all the necessities to live comfortably. Which is the projection…

Multifamily Building 3D 4 withdrawals front facades and side and rear, plus local implementation with floor Language N/A Drawing Type Model Category Condominium Additional Screenshots File Type dwg Materials Measurement…

The file contains the architectural plans, location, section and front and rear elevation of dwellings; homes are in a row and are of social interest. Drawing labels, details, and other…
