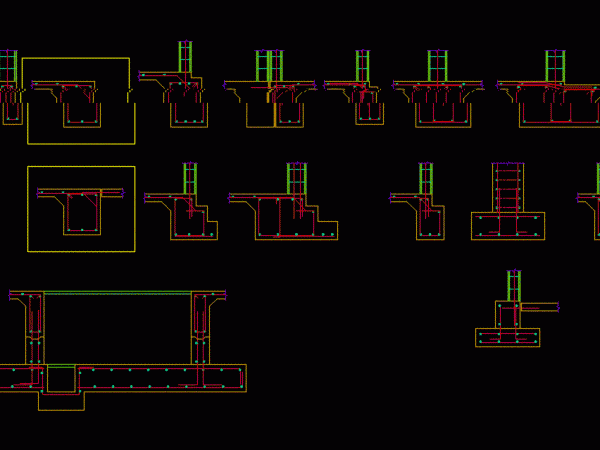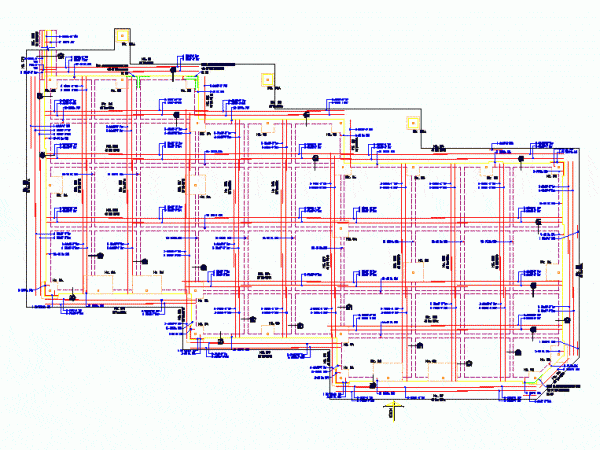
Rebar Sections DWG Section for AutoCAD
Rebar section; transversal sections rebar 2 top Drawing labels, details, and other text information extracted from the CAD file: ennis joslin and spid, dr. espada retail center, texas, south padre…

Rebar section; transversal sections rebar 2 top Drawing labels, details, and other text information extracted from the CAD file: ennis joslin and spid, dr. espada retail center, texas, south padre…

Distribution of the reinforcing bars in the cimentacin; marks beams; corner bars Drawing labels, details, and other text information extracted from the CAD file: ennis joslin and spid, dr. espada…

Metal staircase with Waldera PHR with metal frame and steps; reinforcement rebar and concrete emptied; Calculated Under standard NSR – 10 (Colombia) . Drawing labels, details, and other text information…

Sstart straight angle or high voltage even in 3D included foundation Drawing labels, details, and other text information extracted from the CAD file (Translated from Spanish): piece, scale, title, scale,…
