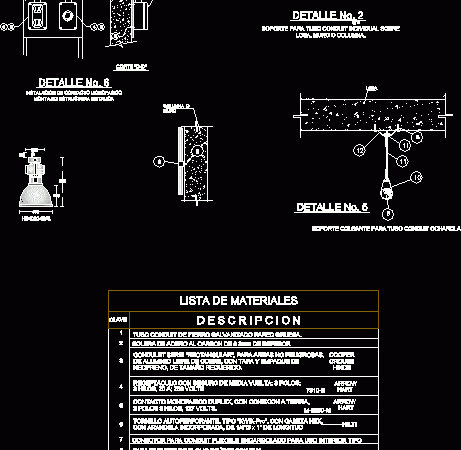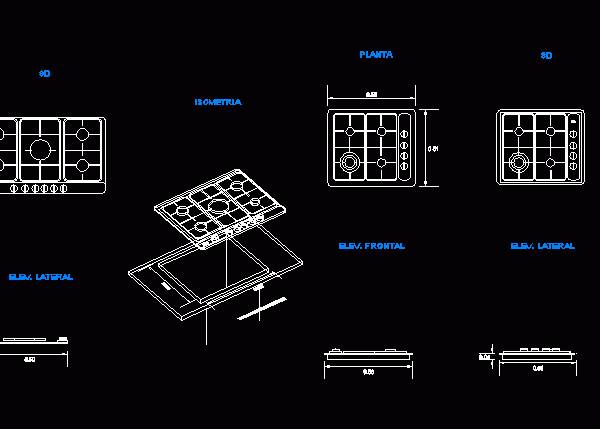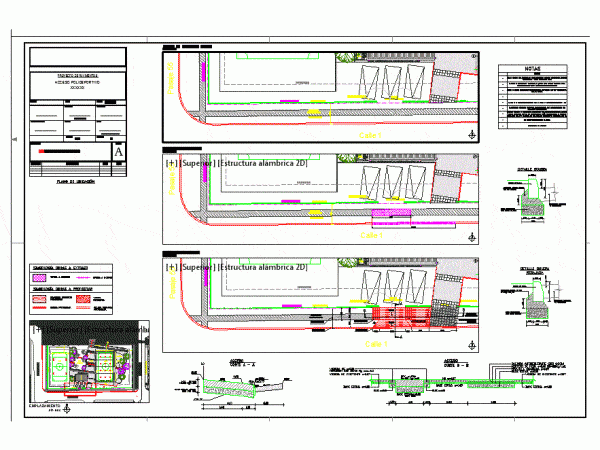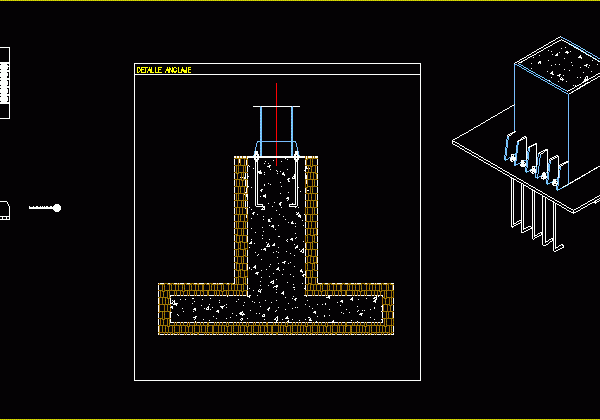
Industrial Luminaires DWG Detail for AutoCAD
is detailed description of industrial lighting fittings usual system and recessed into walls and ceilings. Drawing labels, details, and other text information extracted from the CAD file (Translated from Spanish):…




