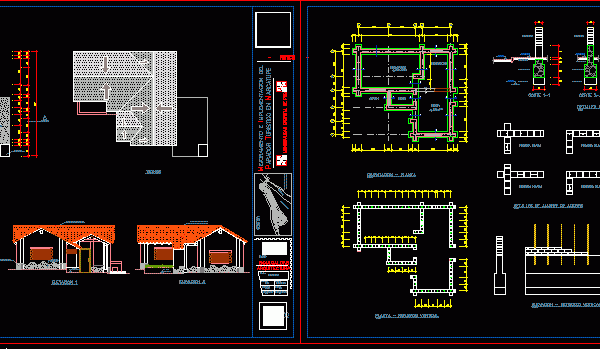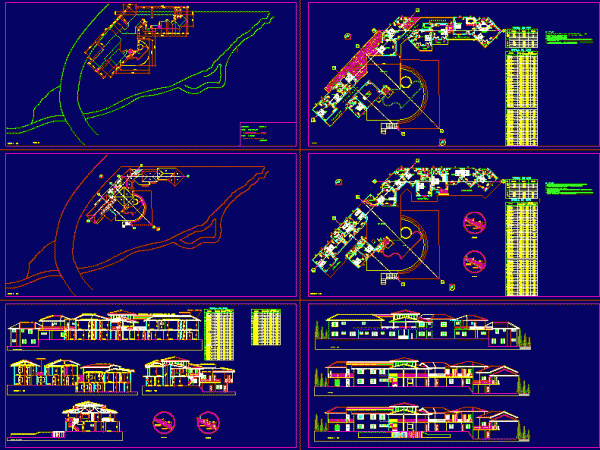
Types of bungalows for a resort 2D DWG Design Block for AutoCAD
This is the design of a vacation home with a spatial structure, divided into bedrooms with their respective bathrooms, terrace, living room. You can see the floor plans, front view,…

This is the design of a vacation home with a spatial structure, divided into bedrooms with their respective bathrooms, terrace, living room. You can see the floor plans, front view,…

This is the design of a tourist hotel that has administrative offices, a restaurant, a reading room, a games room, an auditorium, a bar, a dance floor, additional laundry, ironing,…

This is the design of a two-level hotel with 24-unit suites, this hotel has a living room, stairs, green areas, kitchen, restaurant and bathrooms. You can see the floor plans,…

This is the design of a resort with different models of bungalows for two, four and six people, it has a laundry service, swimming pool, cafeteria, restaurant, administrative offices and…

This tourist complex has an administrative building, complementary services, restaurant, bungalows for 4 and 6 people. You can see the floor plans, section, elevation with a front view and a…
