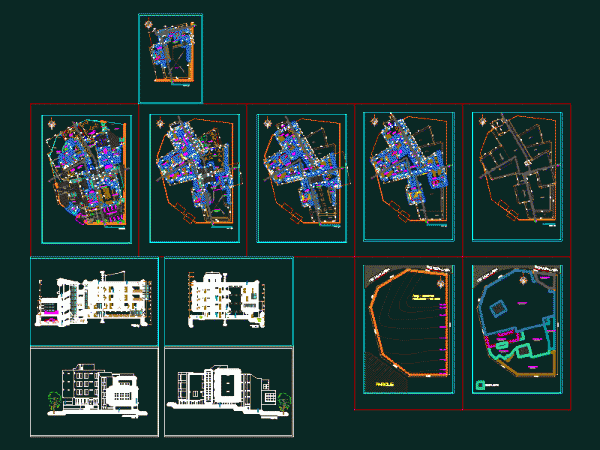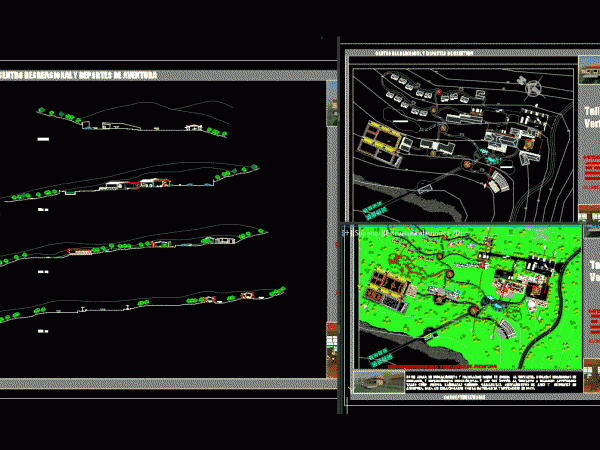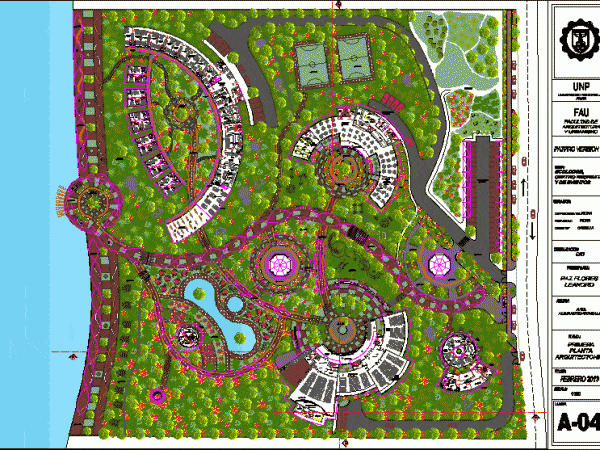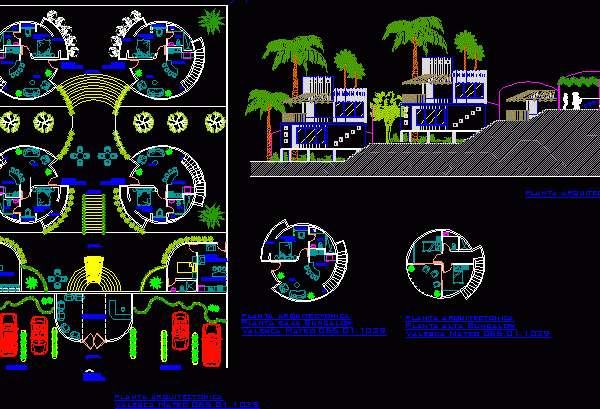
Recreational Center In Buenos Aires DWG Full Project for AutoCAD
This recreational center is located near the sea, comprising an area of ??10 hectares approximately, has a rugged which helps us in developing the project and also helps to guide…

This recreational center is located near the sea, comprising an area of ??10 hectares approximately, has a rugged which helps us in developing the project and also helps to guide…

recreational center, restaurant, slots, karaoke, disco and a 3 star hotel. PLANNING, 1st, 2nd, 3rd, and 4th Floor Roof; Cortes and Elevations; plane slopes Drawing labels, details, and other text…

General approach of a recreational center – university work Drawing labels, details, and other text information extracted from the CAD file (Translated from Galician): p. of arq. enrique guerrero hernández.,…

THE PROJECT AIMS TO PROVIDE THE BEST ALTERNATIVE FOR THE DEVELOPMENT OF ALL KINDS OF RECREATION AND SOCIAL EVENTS, SUCH AS WEDDINGS, GRADUATION, CORPORATE EVENTS, MEETINGS, ETC. Equipping ADEQUATE QUALITY…

Plan and elevation view of recreational center. Plan has two floor bungalows, car parking lot, main access, laundry room, reception and toilet. Plan has 4 bungalows with kitchen, balcony, dressing…
