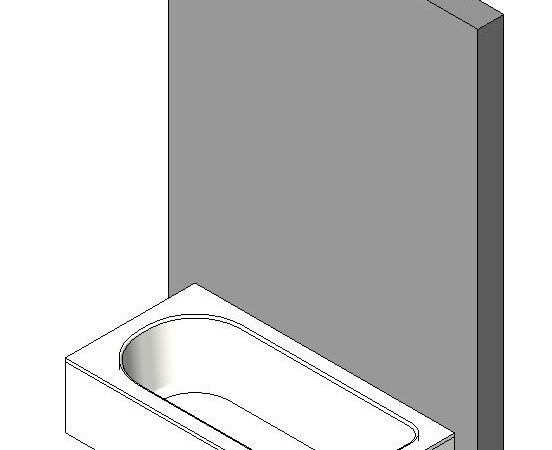
Bathtub 3D DWG Model for AutoCAD
Bath – 3D – Generic – Bath Rectangular wall Language N/A Drawing Type Model Category Bathroom, Plumbing & Pipe Fittings Additional Screenshots File Type dwg Materials Measurement Units Footprint Area…

Bath – 3D – Generic – Bath Rectangular wall Language N/A Drawing Type Model Category Bathroom, Plumbing & Pipe Fittings Additional Screenshots File Type dwg Materials Measurement Units Footprint Area…
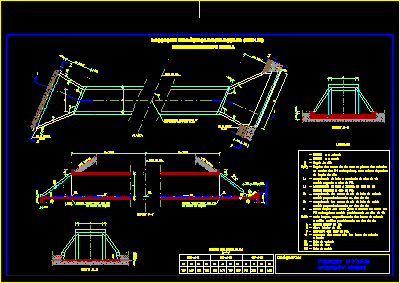
Hydraulic passage with access and exit for pluvial waters Drawing labels, details, and other text information extracted from the CAD file (Translated from Portuguese): variable, variable, variable, variable, plant, Simple…
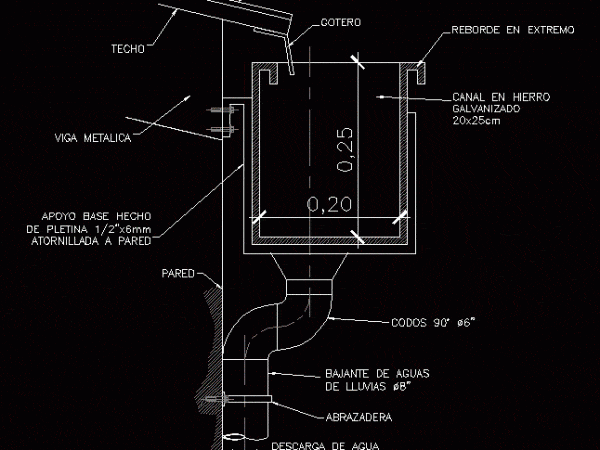
Channel rectangular 20x25cm. for drains on roofs, to rainwater, with downpipe Drawing labels, details, and other text information extracted from the CAD file (Translated from Spanish): Rainwater drain, Channel in…
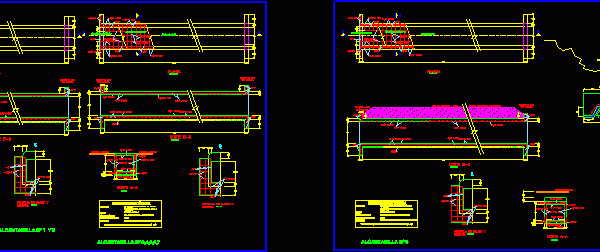
Sewer rectangular reinforced concrete box-section, for the passage of irrigation water. Drawing labels, details, and other text information extracted from the CAD file (Translated from Spanish): Alcant., sharp bend, the…
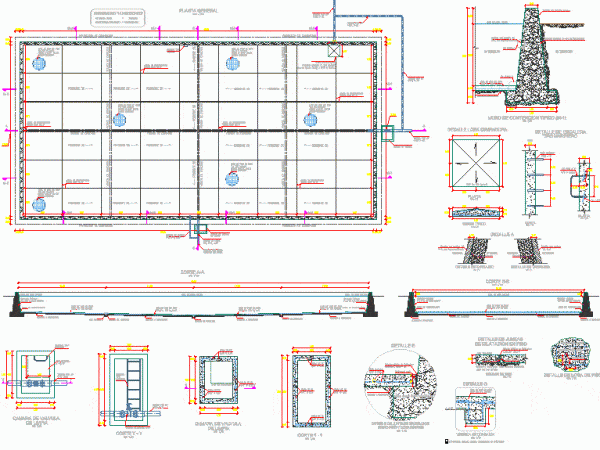
PLAN IN PLANT OF RECTANGULAR RESERVOIR ;DETAILS Drawing labels, details, and other text information extracted from the CAD file (Translated from Spanish): Free light, Min., Existing retaining wall, Containment, Dissipative…
