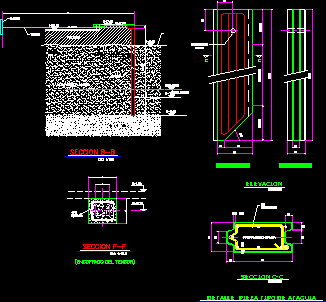
Hidrostal Drawing DWG Block for AutoCAD
tubewell Plano reference not to scale well with a tubular HIDROSTAL Drawing labels, details, and other text information extracted from the CAD file (Translated from Spanish): Cad .:, flat, students:,…

tubewell Plano reference not to scale well with a tubular HIDROSTAL Drawing labels, details, and other text information extracted from the CAD file (Translated from Spanish): Cad .:, flat, students:,…

Project installation gas in a house composed of 2 floors with it respsective reference tables as well as tables with artefacts with their tuiton.Clarification .No tuition may vary. Drawing labels,…

Residential electric plane; a phase; load table; symbols and wiring reference number Drawing labels, details, and other text information extracted from the CAD file (Translated from Spanish): total, Load box…

It can be used as reference like contention of beach wall – etc. Drawing labels, details, and other text information extracted from the CAD file (Translated from Spanish): Detail piece…

Autocad scheme, is a technical drawing file softare – autocad, and gives reference to splice lines, geometric constructions, among other Language N/A Drawing Type Block Category Drawing with Autocad Additional…
