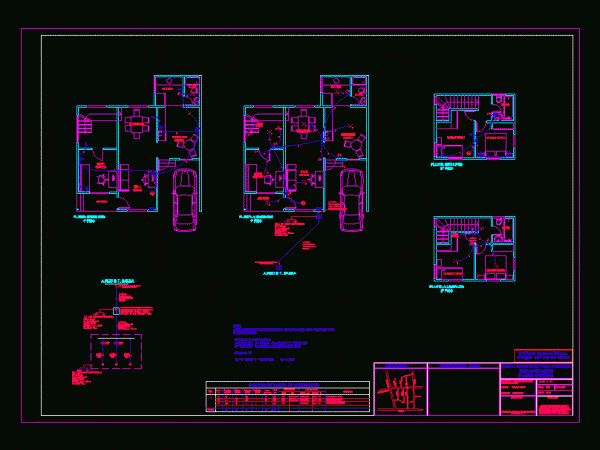
Plano Facilities (Sanitary, Hydraulic, Light, Gas) Housing DWG Block for AutoCAD
General Planimetria – distribution – references Drawing labels, details, and other text information extracted from the CAD file (Translated from Spanish): access, specification, electrical installation, do not., symbol, Stair damper,…




