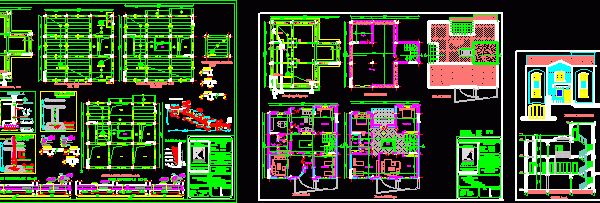
Dam – Year College DWG Elevation for AutoCAD
General Planimetria – elevations – references Drawing labels, details, and other text information extracted from the CAD file (Translated from Spanish): meters, notes, location, specifications, symbology, higher engineering and architecture…




