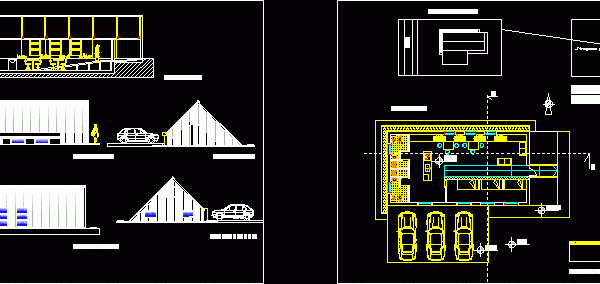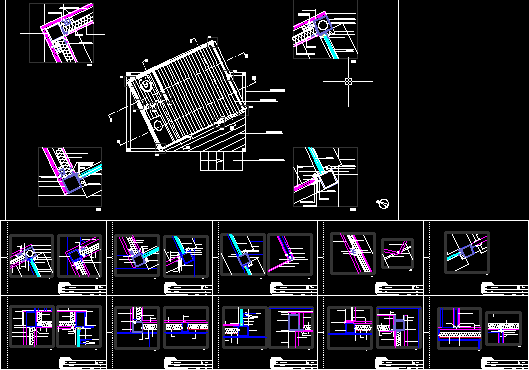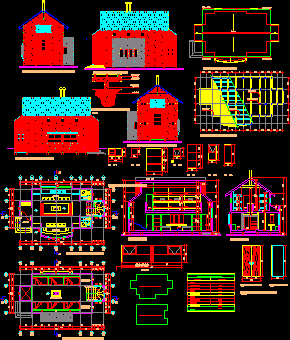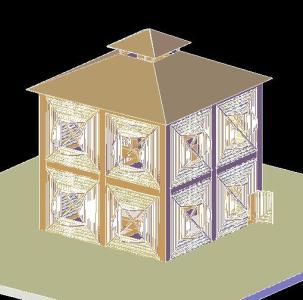
Refuge – Inn DWG Full Project for AutoCAD
Student’s project refuge located in the stepp – Plant – Section – View Drawing labels, details, and other text information extracted from the CAD file (Translated from Spanish): plant esc.,…

Student’s project refuge located in the stepp – Plant – Section – View Drawing labels, details, and other text information extracted from the CAD file (Translated from Spanish): plant esc.,…

Regulatory Refuge in Israel – All housing should be provided with a refuge from rockets and atomic and chemical attacks Raw text data extracted from CAD file: Language N/A Drawing…

Construction for metallic structure for refuge Drawing labels, details, and other text information extracted from the CAD file (Translated from Portuguese): Room, Style, Project to:, description, date, scale, Vasco alexandre…

This is the design of a two-level cottage that has dining room, kitchen, bathrooms, bedrooms, park and storage. This design includes elevation, section, floor plans. Language Spanish Drawing Type Section…

This is the design of a model of a two levels wooden cabin that has a four-water roof. Language Spanish Drawing Type Model Category Hotel, Restaurants & Recreation Additional Screenshots…
