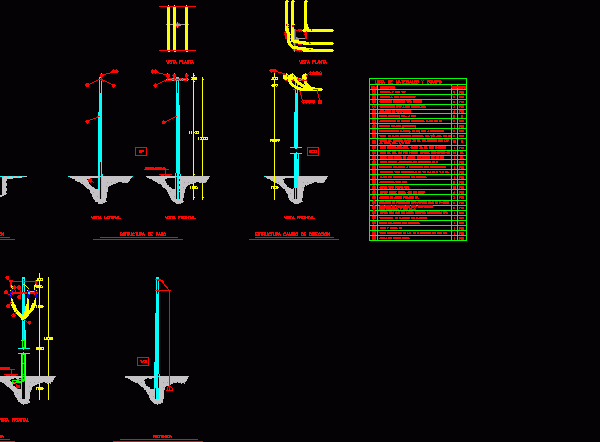
Air Transfer Underground DWG Detail for AutoCAD
Details of electrical connection from pole in the street to register to go to the electric field Drawing labels, details, and other text information extracted from the CAD file (Translated…

Details of electrical connection from pole in the street to register to go to the electric field Drawing labels, details, and other text information extracted from the CAD file (Translated…
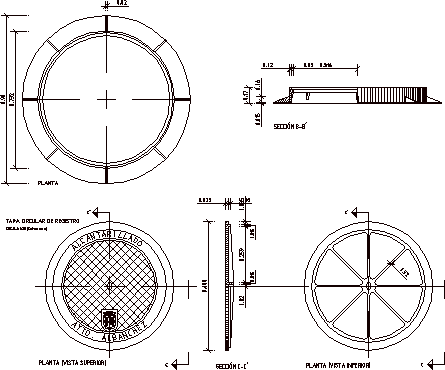
Register cover Drawing labels, details, and other text information extracted from the CAD file (Translated from Spanish): Circular log cap in, Circular frame of record in, section, plant, plant, plant,…
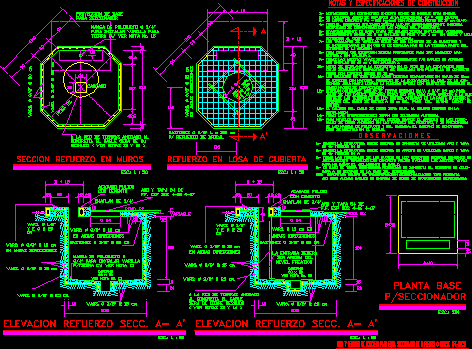
Base and register of concreteFor switch team one front Drawing labels, details, and other text information extracted from the CAD file (Translated from Spanish): Base concrete record for eqpo. Switch…
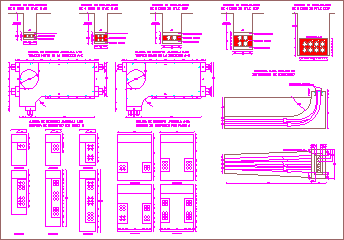
Register camera – Sections of chanelings Drawing labels, details, and other text information extracted from the CAD file (Translated from Spanish): sidewalk, road, sidewalk, road, sidewalk, road, sidewalk, road, Ducts,…
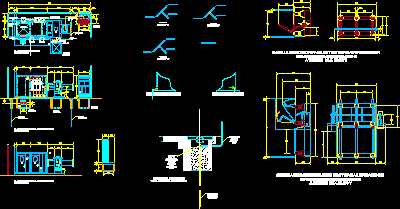
Detail electric sub-station – Installation of ground rod with register – Plants – Elevations Drawing labels, details, and other text information extracted from the CAD file (Translated from Spanish): Cable…
