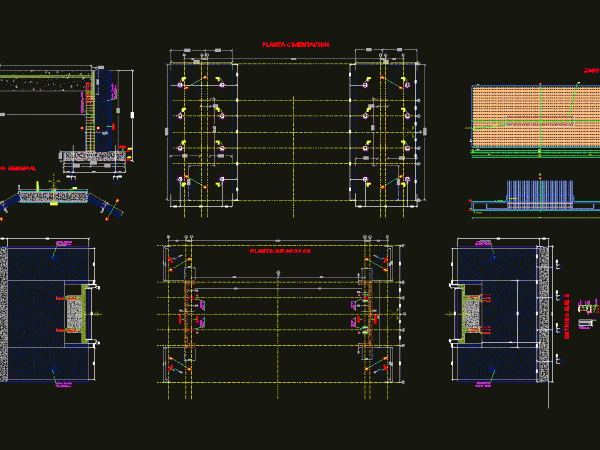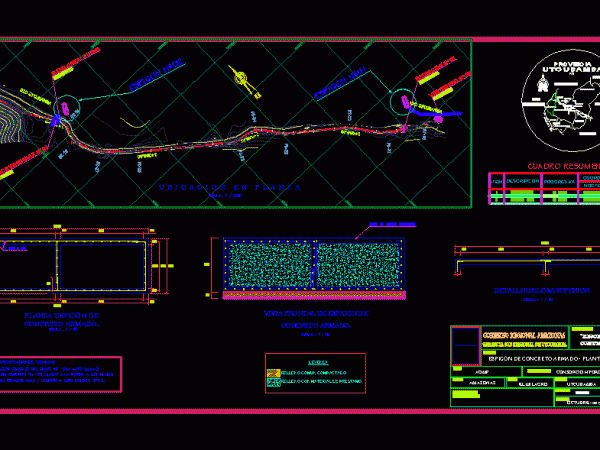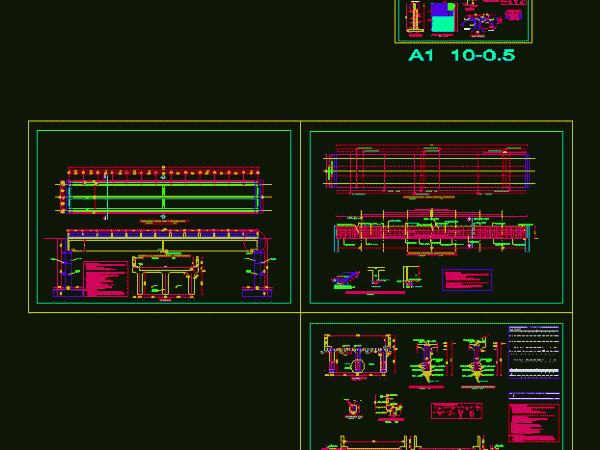
Retaining Wall DWG Section for AutoCAD
retaining wall reinforced concrete – section profile and type … Drawing labels, details, and other text information extracted from the CAD file (Translated from Spanish): est, plat, pco, mu-al, n-mu,…

retaining wall reinforced concrete – section profile and type … Drawing labels, details, and other text information extracted from the CAD file (Translated from Spanish): est, plat, pco, mu-al, n-mu,…

Rreinforced concrete bridge – Details various Drawing labels, details, and other text information extracted from the CAD file (Translated from Spanish): No., drawing, signature, position, date, work :, revised, approved,…

STRUCTURE TO ACT AS A DEFENSE RIBEREÑA UTCUBAMBA RIVER IN CHANNEL HUARANGOPAMPA – AMAZON Drawing labels, details, and other text information extracted from the CAD file (Translated from Spanish): zh,…

30M is a vehicular bridge amcho 5.10m to 30m long and 8m high; consists stirrups; wing walls; beams and slab details everything needed for construction Drawing labels, details, and other…

A house consists of a ground floor 2 floors; one front and three adjoining … Drawing labels, details, and other text information extracted from the CAD file (Translated from French):…
