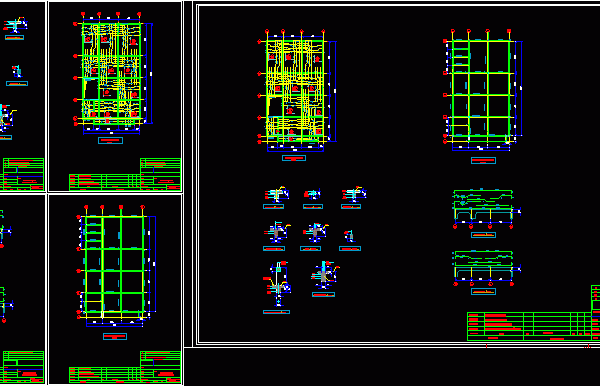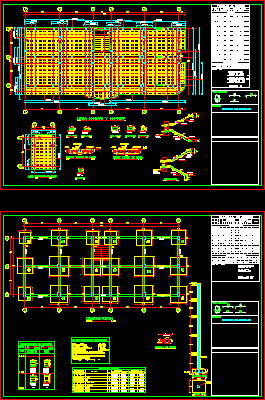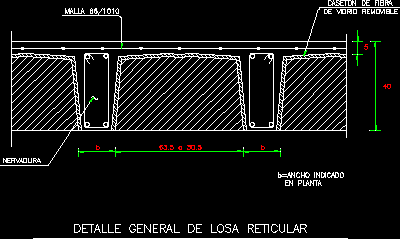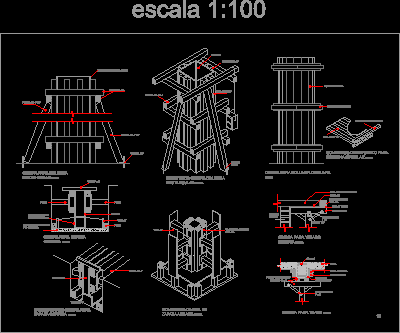
Arch Centers – – Trabes 3D DWG Model for AutoCAD
Arch center in 3D / m2 Drawing labels, details, and other text information extracted from the CAD file (Translated from Spanish): Wood white ash, Sun, Earth, floor, concrete, Wood dark…

Arch center in 3D / m2 Drawing labels, details, and other text information extracted from the CAD file (Translated from Spanish): Wood white ash, Sun, Earth, floor, concrete, Wood dark…

Plant of structure and slabs – Iron and easels details – Armors specifications – Details of beams and foundations Drawing labels, details, and other text information extracted from the CAD…

Plants of concrete slabs – Foundation plant – Details – Iron planes Drawing labels, details, and other text information extracted from the CAD file (Translated from Spanish): beam, band, beam,…

Detail flagstone reticular Drawing labels, details, and other text information extracted from the CAD file (Translated from Spanish): In plan, indicated, General detail of reticular slab, mesh, rib, Fiber caseton,…

Details – Isometric views and specifications of different types of arch centers Drawing labels, details, and other text information extracted from the CAD file (Translated from Spanish): Rectangular column bracket,…
