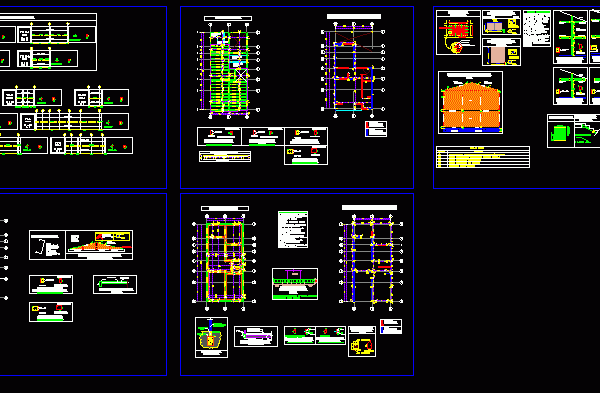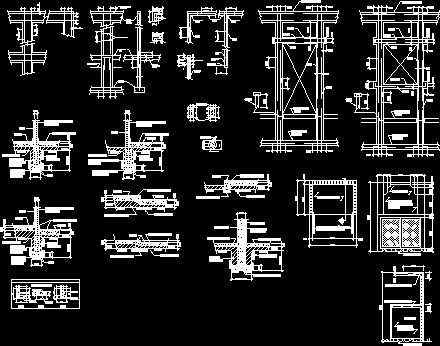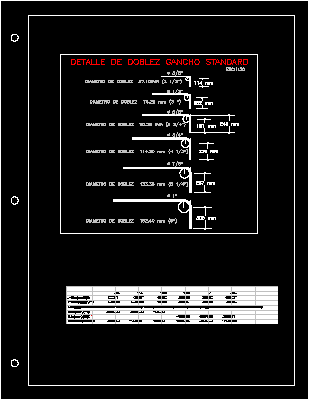
Housing Structural Plans DWG Plan for AutoCAD
Structure; to house social interest, and includes all details and specifications ,anti seismic details, reinforced concrete. Drawing labels, details, and other text information extracted from the CAD file (Translated from…




