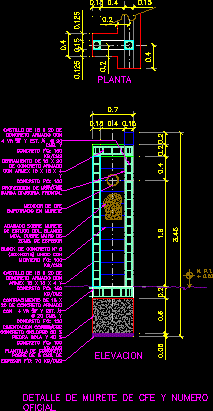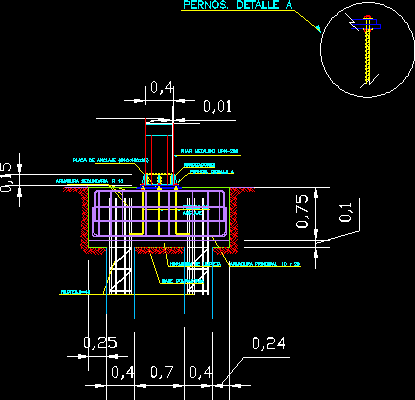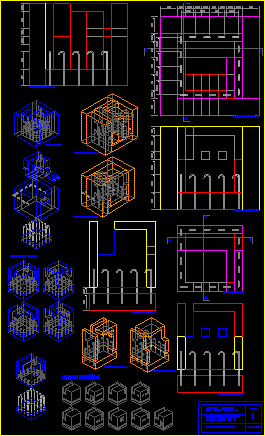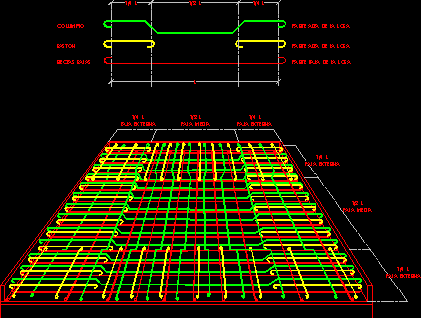
Wall Of Electric Undertake DWG Detail for AutoCAD
Detail of armed and finish of wall for electric undertake in residences in series Drawing labels, details, and other text information extracted from the CAD file (Translated from Galician): detalle…

Detail of armed and finish of wall for electric undertake in residences in series Drawing labels, details, and other text information extracted from the CAD file (Translated from Galician): detalle…

Bolster on piles – Section – Technical specifications Drawing labels, details, and other text information extracted from the CAD file (Translated from Spanish): Bolts detail, compacted base, secondary armor, main…

Isometric details Drawing labels, details, and other text information extracted from the CAD file (Translated from Spanish): plants cuts esc., sheet, student: fernando gómez, formwork block design, materials ii, prof….

Section with technical specifications Drawing labels, details, and other text information extracted from the CAD file (Translated from Spanish): bowling cm, cleaning concrete, hearth of cm thickness, me cm, dimension,…

Isometric view – Flafstone in one direction Drawing labels, details, and other text information extracted from the CAD file (Translated from Spanish): middle girdle, outer sash, middle girdle, swing, walking…
