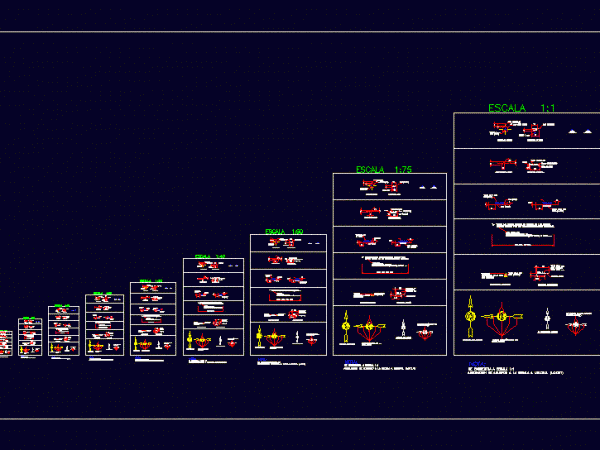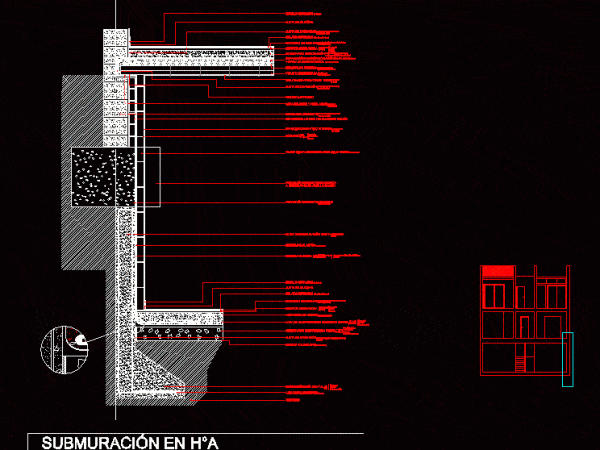
Pre – Fabrication DWG Detail for AutoCAD
In this file you will find the detailed detailing of pre – fabricated structures like joint detailed; prefabricated flooring detail; pre – fabricated wall detail; cut out details in prefabrication…

In this file you will find the detailed detailing of pre – fabricated structures like joint detailed; prefabricated flooring detail; pre – fabricated wall detail; cut out details in prefabrication…

Tank project presents the structural details of the tank and the high Drawing labels, details, and other text information extracted from the CAD file (Translated from Spanish): room, concrete shelf,…

DRAWING 2ND FLOOR , DETAILS Drawing labels, details, and other text information extracted from the CAD file (Translated from Spanish): will be governed by the characteristics shown here., triangle, indicator…

DISTRIBUTION PLAN OF ANCHORS FOR ARMED WALL SUPPORT FOR BUILDING BASEMENT 5; USED ??TO REPLACE THE SHOES. Drawing labels, details, and other text information extracted from the CAD file (Translated…

Construction detail of a reinforced concrete submuracion Drawing labels, details, and other text information extracted from the CAD file (Translated from Spanish): plaster applied ceiling, expansion joint, asphalt felt, leveling…
