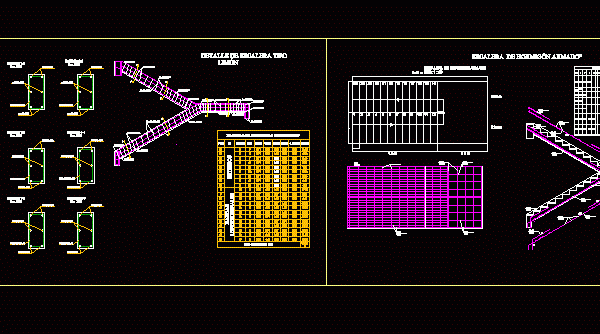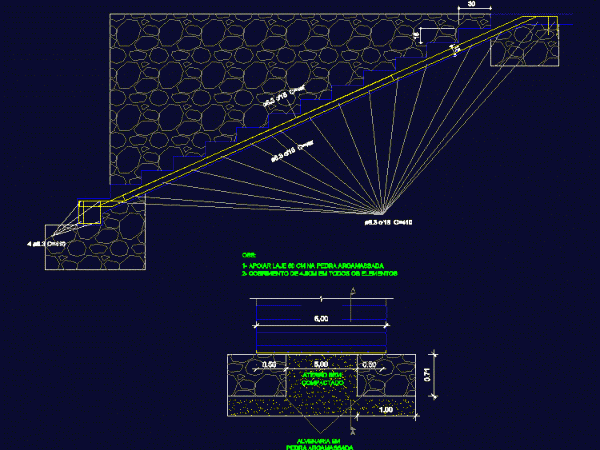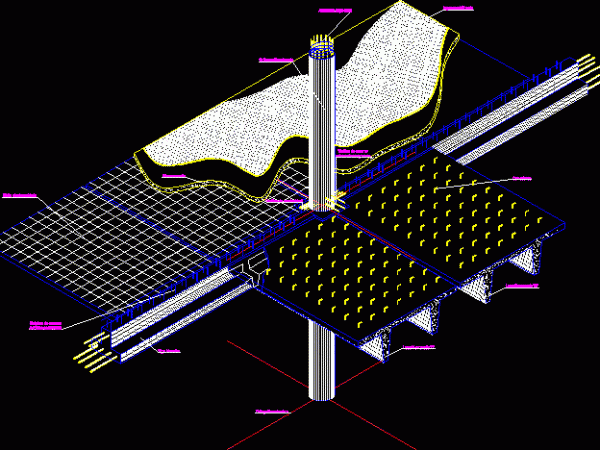
Ladder Marinera DWG Section for AutoCAD
LADDER metal – plants – sections – ARMOUR Drawing labels, details, and other text information extracted from the CAD file: contrapiso, de fierros, de fierros, de fierros, new de armaduras…

LADDER metal – plants – sections – ARMOUR Drawing labels, details, and other text information extracted from the CAD file: contrapiso, de fierros, de fierros, de fierros, new de armaduras…

Detailing of a reinforced concrete staircase supported by mortar and stone Drawing labels, details, and other text information extracted from the CAD file (Translated from Portuguese): Obs:, I land well,…

Reinforced concrete pond project; slab foundation; cuts; Details. Drawing labels, details, and other text information extracted from the CAD file (Translated from Spanish): Min., Min., In beams chains, elements, Of…

Welding for continuity of bars in torsion -Details types of welding Drawing labels, details, and other text information extracted from the CAD file (Translated from Spanish): Detail type of weld…

Slab TT isometric – Armed concrete Drawing labels, details, and other text information extracted from the CAD file (Translated from Spanish): Stirrups, Structural firm, Constructive, Master beam, Ribbed slab tt.,…
