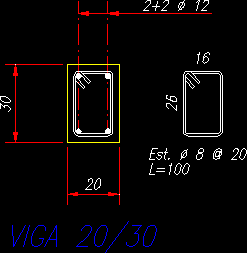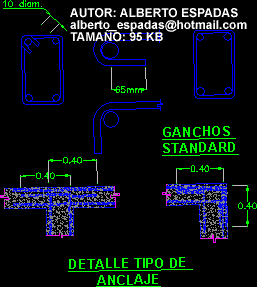
Concrete Beams Section DWG Section for AutoCAD
Sections of concrete beams Drawing labels, details, and other text information extracted from the CAD file (Translated from French): East., viga, viga, East. Raw text data extracted from CAD file:…

Sections of concrete beams Drawing labels, details, and other text information extracted from the CAD file (Translated from French): East., viga, viga, East. Raw text data extracted from CAD file:…

Several details of connection reticular slabs Drawing labels, details, and other text information extracted from the CAD file (Translated from Spanish): Dimensions in cm, profile, plant, perspective, Spiral step cm,…

Connection steel beam into armed concrete Drawing labels, details, and other text information extracted from the CAD file (Translated from Spanish): Anchoring according to calculus welded on the sides, Face…

Standard hooks – Details type of anchorage Drawing labels, details, and other text information extracted from the CAD file (Translated from Spanish): Diam., Type of anchor, Standard, Diam. Raw text…

Connection concrete and bricks wall Drawing labels, details, and other text information extracted from the CAD file (Translated from Spanish): Galvanized sheet fuller lime. Folded according to design, Screw to…
