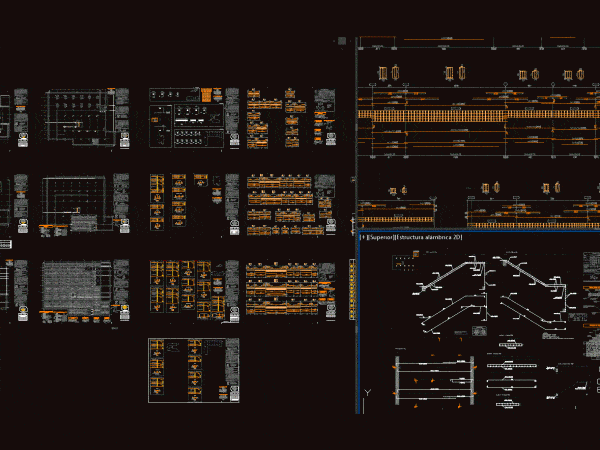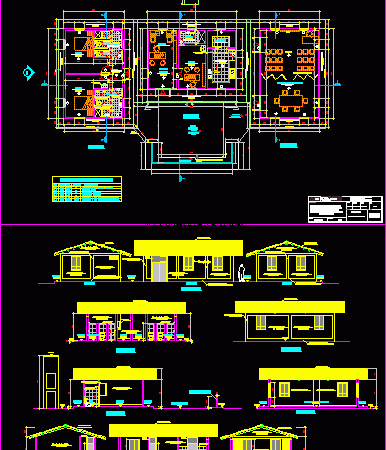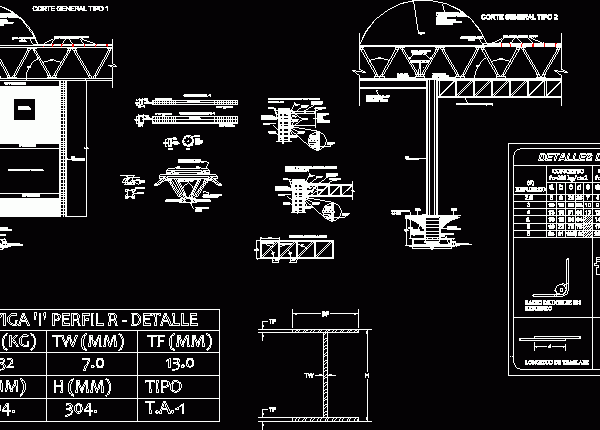
Cultural Center DWG Plan for AutoCAD
Full Construction Plans Reinforced Concrete Structure with panels Full details from Foundation; facades, stairs, decks Drawing labels, details, and other text information extracted from the CAD file (Translated from Spanish):…




